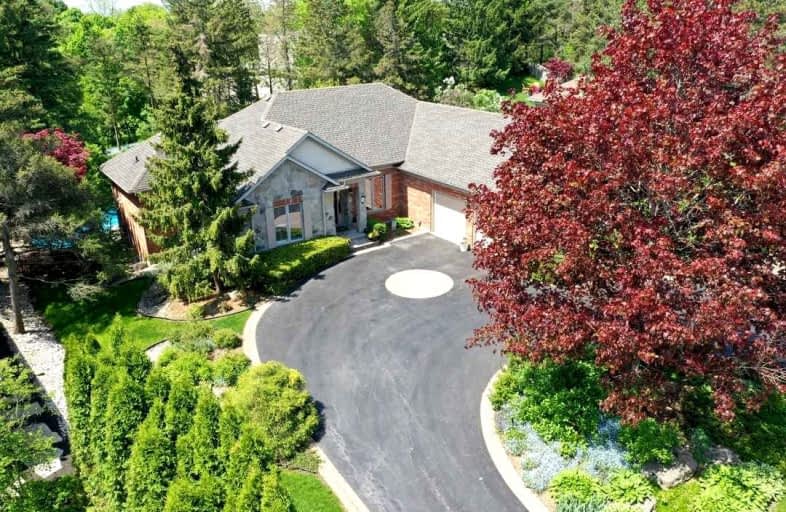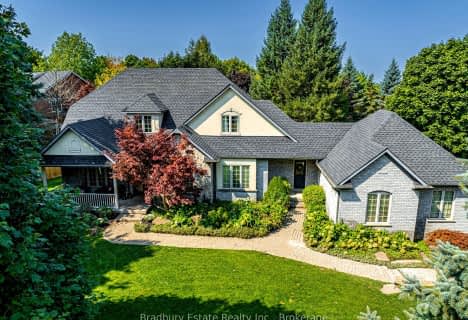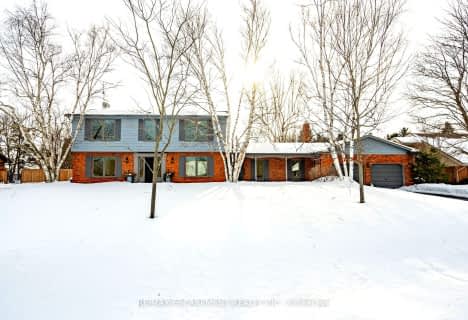
Millgrove Public School
Elementary: Public
6.89 km
Flamborough Centre School
Elementary: Public
5.73 km
Our Lady of Mount Carmel Catholic Elementary School
Elementary: Catholic
1.42 km
Kilbride Public School
Elementary: Public
4.90 km
Balaclava Public School
Elementary: Public
1.58 km
Guardian Angels Catholic Elementary School
Elementary: Catholic
7.93 km
Milton District High School
Secondary: Public
14.98 km
Notre Dame Roman Catholic Secondary School
Secondary: Catholic
12.24 km
Dundas Valley Secondary School
Secondary: Public
15.45 km
St. Mary Catholic Secondary School
Secondary: Catholic
16.48 km
Jean Vanier Catholic Secondary School
Secondary: Catholic
14.12 km
Waterdown District High School
Secondary: Public
8.93 km








