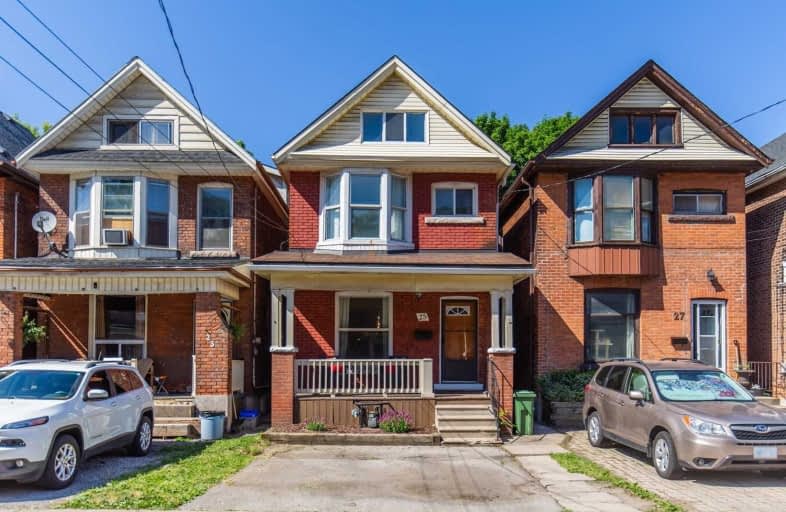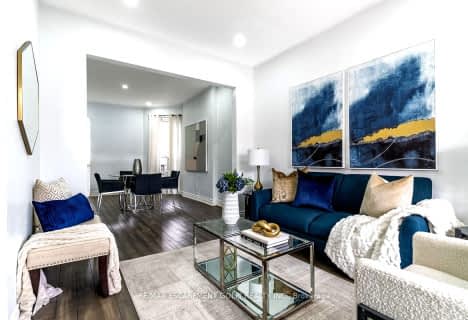
3D Walkthrough

Sacred Heart of Jesus Catholic Elementary School
Elementary: Catholic
0.52 km
St. Patrick Catholic Elementary School
Elementary: Catholic
0.89 km
St. Brigid Catholic Elementary School
Elementary: Catholic
1.28 km
Adelaide Hoodless Public School
Elementary: Public
1.04 km
George L Armstrong Public School
Elementary: Public
0.69 km
Cathy Wever Elementary Public School
Elementary: Public
1.30 km
King William Alter Ed Secondary School
Secondary: Public
1.36 km
Turning Point School
Secondary: Public
1.87 km
Vincent Massey/James Street
Secondary: Public
2.37 km
St. Charles Catholic Adult Secondary School
Secondary: Catholic
2.08 km
Sir John A Macdonald Secondary School
Secondary: Public
2.51 km
Cathedral High School
Secondary: Catholic
0.70 km










