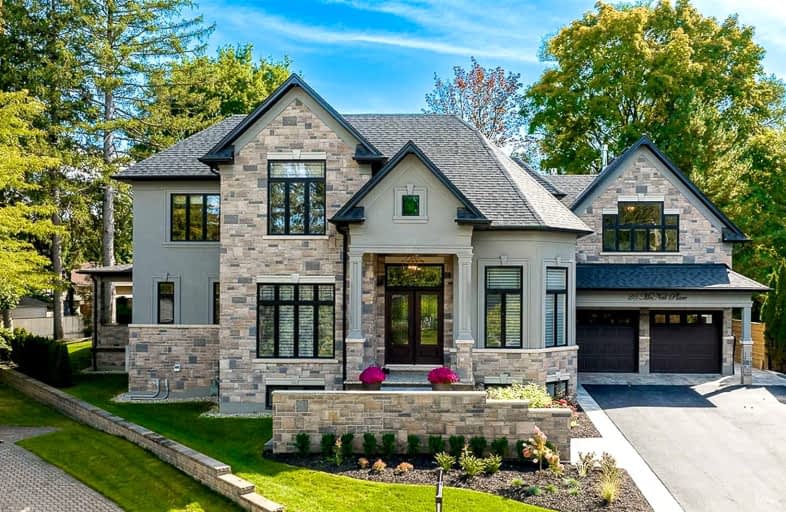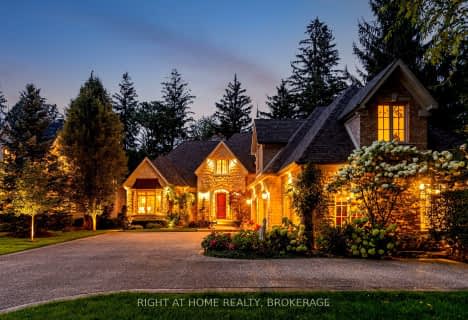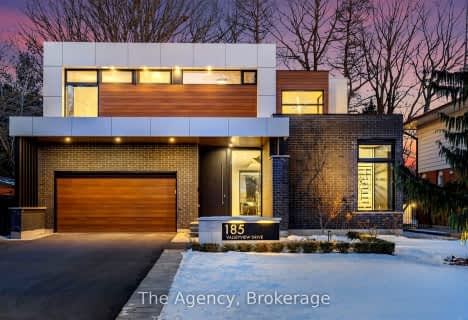
Video Tour

Rousseau Public School
Elementary: Public
0.71 km
St. Ann (Ancaster) Catholic Elementary School
Elementary: Catholic
1.88 km
St. Joachim Catholic Elementary School
Elementary: Catholic
2.41 km
Holy Name of Mary Catholic Elementary School
Elementary: Catholic
1.65 km
Immaculate Conception Catholic Elementary School
Elementary: Catholic
1.69 km
Ancaster Meadow Elementary Public School
Elementary: Public
0.99 km
Dundas Valley Secondary School
Secondary: Public
4.07 km
St. Mary Catholic Secondary School
Secondary: Catholic
4.65 km
Sir Allan MacNab Secondary School
Secondary: Public
3.62 km
Bishop Tonnos Catholic Secondary School
Secondary: Catholic
3.31 km
Ancaster High School
Secondary: Public
3.29 km
St. Thomas More Catholic Secondary School
Secondary: Catholic
3.82 km






