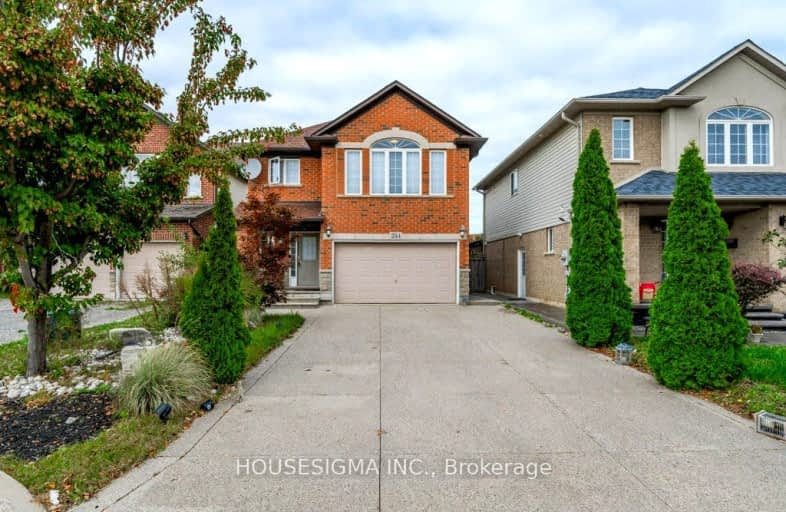Somewhat Walkable
- Some errands can be accomplished on foot.
Some Transit
- Most errands require a car.
Bikeable
- Some errands can be accomplished on bike.

Westview Middle School
Elementary: PublicWestwood Junior Public School
Elementary: PublicJames MacDonald Public School
Elementary: PublicÉÉC Monseigneur-de-Laval
Elementary: CatholicAnnunciation of Our Lord Catholic Elementary School
Elementary: CatholicR A Riddell Public School
Elementary: PublicSt. Charles Catholic Adult Secondary School
Secondary: CatholicSir Allan MacNab Secondary School
Secondary: PublicWestdale Secondary School
Secondary: PublicWestmount Secondary School
Secondary: PublicSt. Jean de Brebeuf Catholic Secondary School
Secondary: CatholicSt. Thomas More Catholic Secondary School
Secondary: Catholic-
Turtle Jack's Upper James
1180 Upper James Street, Hamilton, ON L9C 3B1 0.83km -
The Keg Steakhouse + Bar
1170 Upper James Street, Hamilton, ON L9C 3B1 0.83km -
Shoeless Joe's Sports Grill - Hamilton
1183 Upper James St, Hamilton, ON L9C 3B2 0.91km
-
Tim Hortons
5700 Maybee Rd 1.21km -
Tim Hortons
894 Upper James St S, Hamilton, ON L9C 3A5 1.22km -
Zio's Cafe Bar
865 Upper James Street, Hamilton, ON L9C 1.41km
-
Mountain Crunch Fitness
1389 Upper James Street, Hamilton, ON L8R 2X2 1.37km -
GoodLife Fitness
1550 Upper James Street, Hamilton, ON L9B 2L6 1.9km -
GoodLife Fitness
883 Upper Wentworth St, Hamilton, ON L9A 4Y6 2.73km
-
Shoppers Drug Mart
1300 Garth Street, Hamilton, ON L9C 4L7 0.89km -
People's PharmaChoice
30 Rymal Road E, Unit 4, Hamilton, ON L9B 1T7 2.14km -
Shoppers Drug Mart
661 Upper James Street, Hamilton, ON L9C 5R8 2.36km
-
Limeridge Pizza & Sub
310 Limeridge Road W, Hamilton, ON L9C 2V2 0.42km -
Turtle Jack's Upper James
1180 Upper James Street, Hamilton, ON L9C 3B1 0.83km -
The Keg Steakhouse + Bar
1170 Upper James Street, Hamilton, ON L9C 3B1 0.83km
-
Upper James Square
1508 Upper James Street, Hamilton, ON L9B 1K3 1.66km -
CF Lime Ridge
999 Upper Wentworth Street, Hamilton, ON L9A 4X5 2.82km -
Jackson Square
2 King Street W, Hamilton, ON L8P 1A1 4.67km
-
Sweet Paradise
630 Stonechurch Road W, Hamilton, ON L9B 1A7 1.69km -
Fortino's
1550 Upper James St, Hamilton, ON L9B 2L6 1.85km -
Paul & Adele's No Frills
930 Upper Paradise Road, Hamilton, ON L9B 2N1 1.91km
-
Liquor Control Board of Ontario
233 Dundurn Street S, Hamilton, ON L8P 4K8 3.79km -
LCBO
1149 Barton Street E, Hamilton, ON L8H 2V2 7.54km -
The Beer Store
396 Elizabeth St, Burlington, ON L7R 2L6 14.21km
-
Upper James Toyota
999 Upper James St, Hamilton, ON L9C 3A6 1.04km -
Bahama Car Wash
914 Upper James Street, Hamilton, ON L9C 3A5 1.18km -
Esso
642 Stone Church Road W, Hamilton, ON L9B 1.81km
-
Landmark Cinemas 6 Jackson Square
2 King Street W, Hamilton, ON L8P 1A2 4.65km -
The Westdale
1014 King Street West, Hamilton, ON L8S 1L4 4.69km -
Cineplex Cinemas Ancaster
771 Golf Links Road, Ancaster, ON L9G 3K9 4.7km
-
Hamilton Public Library
100 Mohawk Road W, Hamilton, ON L9C 1W1 1.32km -
Hamilton Public Library
955 King Street W, Hamilton, ON L8S 1K9 4.69km -
H.G. Thode Library
1280 Main Street W, Hamilton, ON L8S 4.97km
-
St Peter's Residence
125 Av Redfern, Hamilton, ON L9C 7W9 2.92km -
St Joseph's Hospital
50 Charlton Avenue E, Hamilton, ON L8N 4A6 3.8km -
McMaster Children's Hospital
1200 Main Street W, Hamilton, ON L8N 3Z5 4.53km














