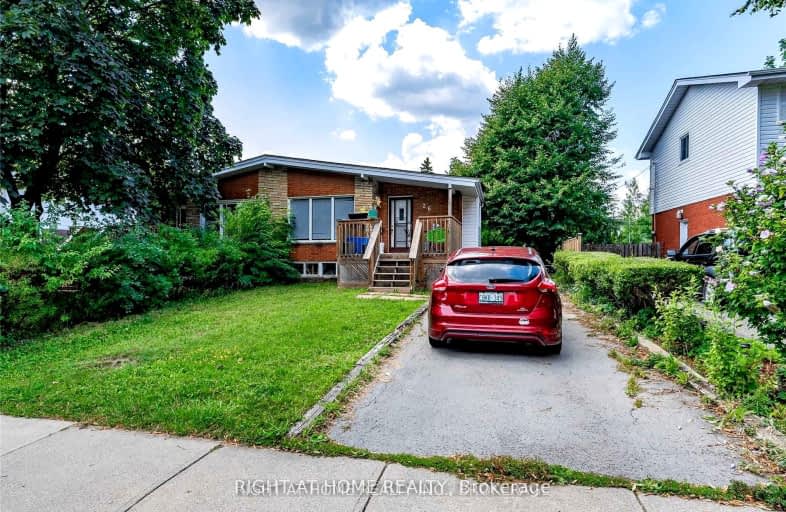Very Walkable
- Most errands can be accomplished on foot.
Good Transit
- Some errands can be accomplished by public transportation.
Bikeable
- Some errands can be accomplished on bike.

Our Lady of Lourdes Catholic Elementary School
Elementary: CatholicRidgemount Junior Public School
Elementary: PublicFranklin Road Elementary Public School
Elementary: PublicPauline Johnson Public School
Elementary: PublicNorwood Park Elementary School
Elementary: PublicSt. Michael Catholic Elementary School
Elementary: CatholicVincent Massey/James Street
Secondary: PublicSt. Charles Catholic Adult Secondary School
Secondary: CatholicNora Henderson Secondary School
Secondary: PublicCathedral High School
Secondary: CatholicWestmount Secondary School
Secondary: PublicSt. Jean de Brebeuf Catholic Secondary School
Secondary: Catholic-
T. B. McQuesten Park
1199 Upper Wentworth St, Hamilton ON 1.24km -
Sam Lawrence Park
Concession St, Hamilton ON 2.47km -
Mountain Brow Park
2.57km
-
BMO Bank of Montreal
920 Upper Wentworth St, Hamilton ON L9A 5C5 0.25km -
President's Choice Financial ATM
999 Upper Wentworth St, Hamilton ON L9A 4X5 0.51km -
TD Canada Trust Branch and ATM
550 Fennell Ave E, Hamilton ON L8V 4S9 1.28km
- 1 bath
- 2 bed
- 700 sqft
Main-515 Queensdale Avenue East, Hamilton, Ontario • L8V 1K9 • Eastmount
- 1 bath
- 2 bed
- 700 sqft
02-99 Birchcliffe Crescent, Hamilton, Ontario • L8T 4K6 • Berrisfield














