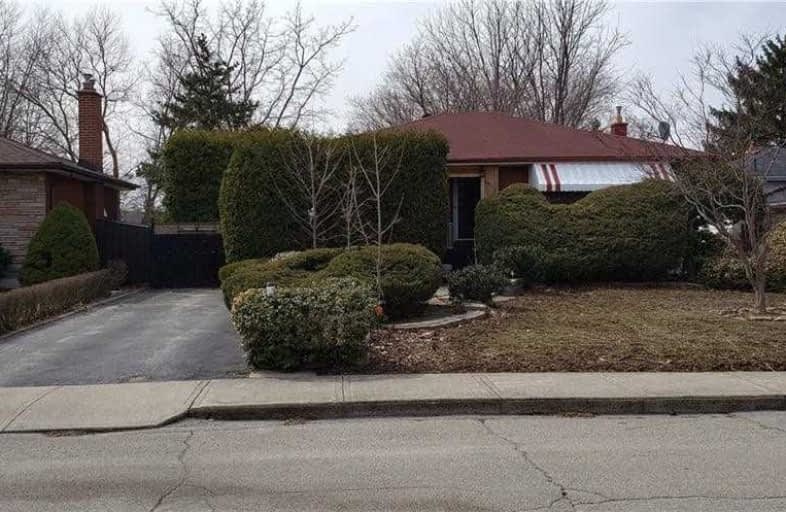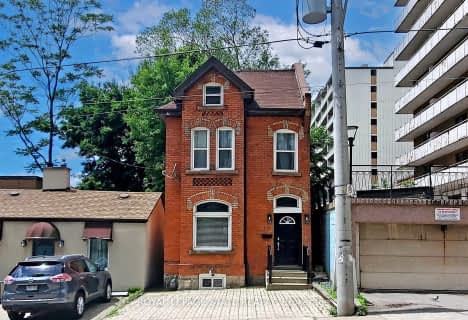
Buchanan Park School
Elementary: Public
0.33 km
Westview Middle School
Elementary: Public
1.20 km
Westwood Junior Public School
Elementary: Public
0.93 km
ÉÉC Monseigneur-de-Laval
Elementary: Catholic
0.23 km
Chedoke Middle School
Elementary: Public
1.15 km
Annunciation of Our Lord Catholic Elementary School
Elementary: Catholic
1.42 km
Turning Point School
Secondary: Public
2.65 km
École secondaire Georges-P-Vanier
Secondary: Public
3.32 km
St. Charles Catholic Adult Secondary School
Secondary: Catholic
1.53 km
Sir Allan MacNab Secondary School
Secondary: Public
2.52 km
Westdale Secondary School
Secondary: Public
2.70 km
Westmount Secondary School
Secondary: Public
1.04 km




