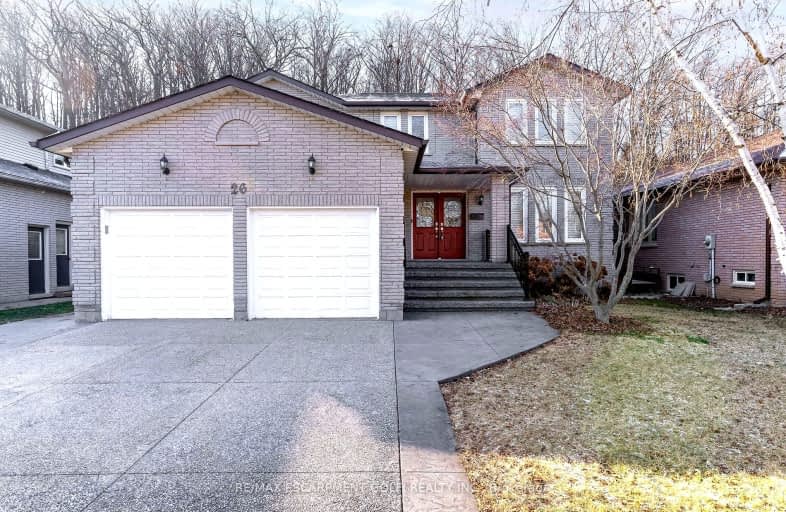Car-Dependent
- Most errands require a car.
Some Transit
- Most errands require a car.
Somewhat Bikeable
- Most errands require a car.

St. Clare of Assisi Catholic Elementary School
Elementary: CatholicOur Lady of Peace Catholic Elementary School
Elementary: CatholicImmaculate Heart of Mary Catholic Elementary School
Elementary: CatholicMountain View Public School
Elementary: PublicSt. Francis Xavier Catholic Elementary School
Elementary: CatholicMemorial Public School
Elementary: PublicDelta Secondary School
Secondary: PublicGlendale Secondary School
Secondary: PublicSir Winston Churchill Secondary School
Secondary: PublicOrchard Park Secondary School
Secondary: PublicSaltfleet High School
Secondary: PublicCardinal Newman Catholic Secondary School
Secondary: Catholic-
FH Sherman Recreation Park
Stoney Creek ON 4.11km -
Ernie Seager Parkette
Hamilton ON 4.57km -
Confederation Park
680 Van Wagner's Beach Rd, Hamilton ON L8E 3L8 6.4km
-
CIBC
146 Hwy 8 Hwy, Hamilton ON L8G 1C2 3.44km -
RBC Royal Bank
44 King St E, Stoney Creek ON L8G 1K1 4.05km -
RBC Royal Bank
817 Queenston Rd, Stoney Creek ON L8G 1B1 4.26km
- 2 bath
- 4 bed
- 2000 sqft
805 Ridge Road, Hamilton, Ontario • L8J 2Y3 • Rural Stoney Creek











