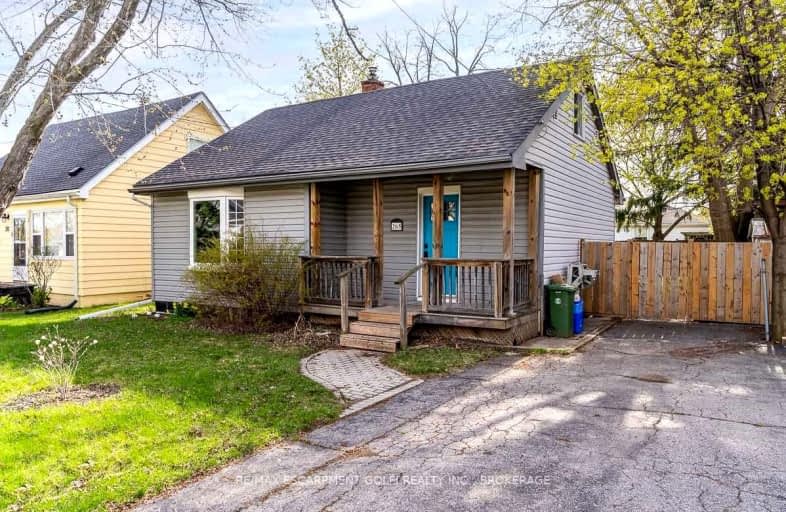Somewhat Walkable
- Some errands can be accomplished on foot.
55
/100
Some Transit
- Most errands require a car.
47
/100
Bikeable
- Some errands can be accomplished on bike.
57
/100

Buchanan Park School
Elementary: Public
0.91 km
Westview Middle School
Elementary: Public
0.71 km
Westwood Junior Public School
Elementary: Public
0.56 km
ÉÉC Monseigneur-de-Laval
Elementary: Catholic
0.64 km
Chedoke Middle School
Elementary: Public
1.04 km
Annunciation of Our Lord Catholic Elementary School
Elementary: Catholic
0.85 km
École secondaire Georges-P-Vanier
Secondary: Public
3.89 km
St. Charles Catholic Adult Secondary School
Secondary: Catholic
2.14 km
Sir Allan MacNab Secondary School
Secondary: Public
1.98 km
Westdale Secondary School
Secondary: Public
3.17 km
Westmount Secondary School
Secondary: Public
0.50 km
St. Thomas More Catholic Secondary School
Secondary: Catholic
2.62 km
-
William McCulloch Park
77 Purnell Dr, Hamilton ON L9C 4Y4 0.75km -
Fonthill Park
Wendover Dr, Hamilton ON 1.49km -
Richwill Park
Hamilton ON 1.58km
-
BMO Bank of Montreal
375 Upper Paradise Rd, Hamilton ON L9C 5C9 1.06km -
TD Bank Financial Group
Fennell Ave (Upper Ottawa), Hamilton ON 1.73km -
TD Canada Trust Mohawk West
781 Mohawk Rd W, Hamilton ON L9C 7B7 1.95km














