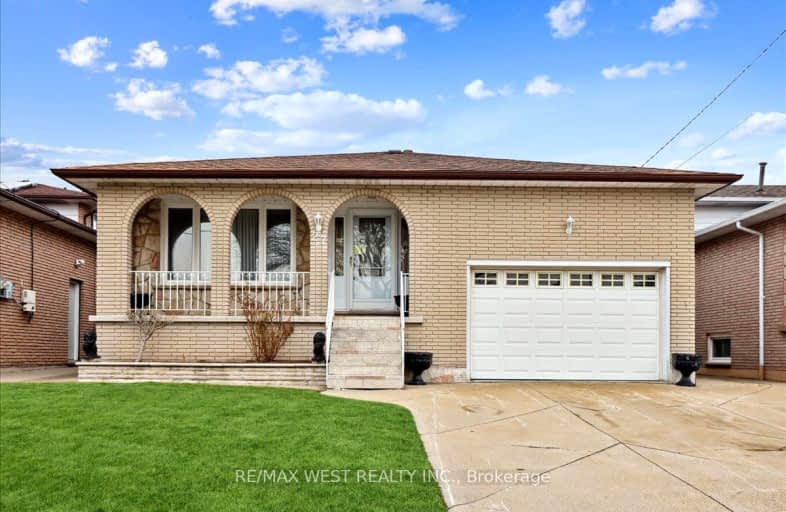Somewhat Walkable
- Some errands can be accomplished on foot.
66
/100
Good Transit
- Some errands can be accomplished by public transportation.
54
/100
Bikeable
- Some errands can be accomplished on bike.
52
/100

Eastdale Public School
Elementary: Public
1.12 km
Collegiate Avenue School
Elementary: Public
1.05 km
Green Acres School
Elementary: Public
1.61 km
St. Martin of Tours Catholic Elementary School
Elementary: Catholic
1.60 km
St. Agnes Catholic Elementary School
Elementary: Catholic
0.20 km
Lake Avenue Public School
Elementary: Public
0.61 km
Delta Secondary School
Secondary: Public
5.45 km
Glendale Secondary School
Secondary: Public
2.66 km
Sir Winston Churchill Secondary School
Secondary: Public
3.88 km
Orchard Park Secondary School
Secondary: Public
3.29 km
Saltfleet High School
Secondary: Public
5.78 km
Cardinal Newman Catholic Secondary School
Secondary: Catholic
1.00 km
-
Dewitt Park
Glenashton Dr, Stoney Creek ON 3.19km -
FH Sherman Recreation Park
Stoney Creek ON 4.13km -
Andrew Warburton Memorial Park
Cope St, Hamilton ON 4.67km
-
Scotiabank
686 Queenston Rd (at Nash Rd S), Hamilton ON L8G 1A3 2.07km -
President's Choice Financial ATM
369 Hwy 8, Stoney Creek ON L8G 1E7 2.22km -
TD Bank Financial Group
1311 Barton St E (Kenilworth Ave N), Hamilton ON L8H 2V4 5.17km













