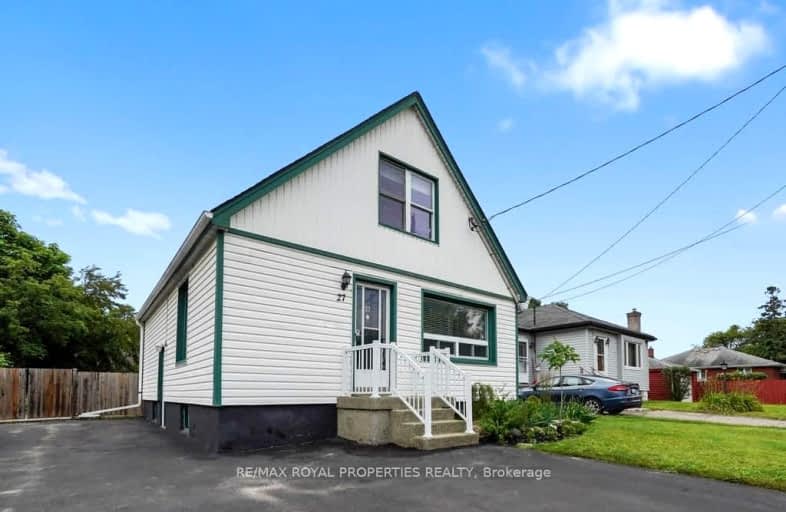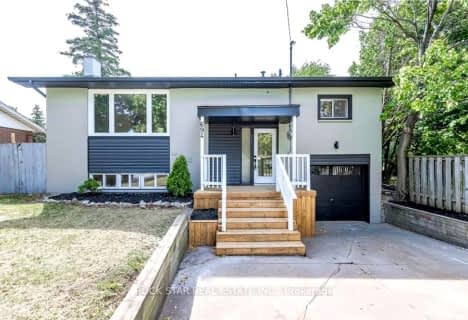Somewhat Walkable
- Some errands can be accomplished on foot.
Good Transit
- Some errands can be accomplished by public transportation.
Somewhat Bikeable
- Most errands require a car.

Queensdale School
Elementary: PublicRidgemount Junior Public School
Elementary: PublicPauline Johnson Public School
Elementary: PublicNorwood Park Elementary School
Elementary: PublicSt. Michael Catholic Elementary School
Elementary: CatholicSts. Peter and Paul Catholic Elementary School
Elementary: CatholicKing William Alter Ed Secondary School
Secondary: PublicTurning Point School
Secondary: PublicVincent Massey/James Street
Secondary: PublicSt. Charles Catholic Adult Secondary School
Secondary: CatholicCathedral High School
Secondary: CatholicWestmount Secondary School
Secondary: Public-
Richwill Park
Hamilton ON 0.96km -
Sam Lawrence Park
Concession St, Hamilton ON 1.3km -
Mountain Brow Park
1.76km
-
CIBC
667 Upper James St (at Fennel Ave E), Hamilton ON L9C 5R8 0.9km -
Scotiabank
751 Upper James St, Hamilton ON L9C 3A1 0.98km -
TD Canada Trust ATM
830 Upper James St (Delta dr), Hamilton ON L9C 3A4 1.27km
- 2 bath
- 2 bed
- 700 sqft
694 Upper Ottawa Street, Hamilton, Ontario • L8T 3T6 • Hampton Heights














