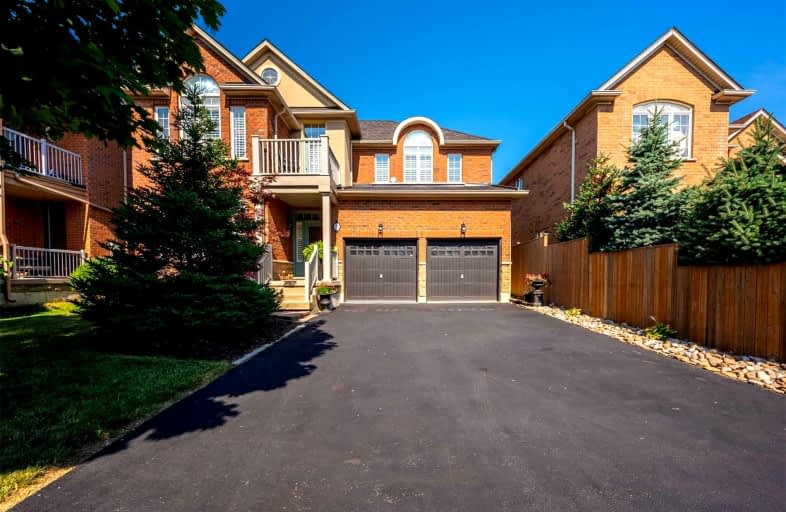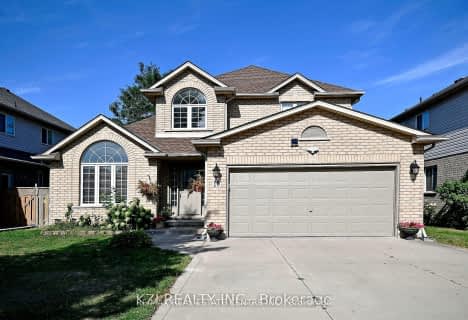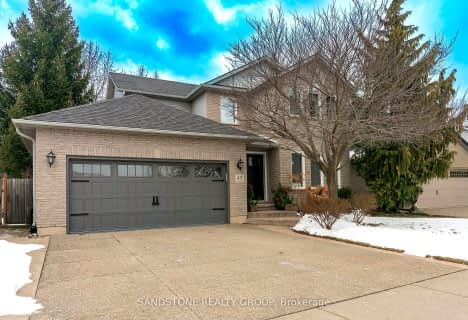
Immaculate Heart of Mary Catholic Elementary School
Elementary: CatholicSmith Public School
Elementary: PublicCentral Public School
Elementary: PublicOur Lady of Fatima Catholic Elementary School
Elementary: CatholicSt. Gabriel Catholic Elementary School
Elementary: CatholicWinona Elementary Elementary School
Elementary: PublicSouth Lincoln High School
Secondary: PublicGrimsby Secondary School
Secondary: PublicGlendale Secondary School
Secondary: PublicOrchard Park Secondary School
Secondary: PublicBlessed Trinity Catholic Secondary School
Secondary: CatholicCardinal Newman Catholic Secondary School
Secondary: Catholic- 3 bath
- 3 bed
- 2000 sqft
15 Creanona Boulevard, Hamilton, Ontario • L8E 5G2 • Winona Park
- 3 bath
- 3 bed
- 1500 sqft
45 Richmond Crescent, Hamilton, Ontario • L8E 5T9 • Stoney Creek
- 4 bath
- 3 bed
- 2500 sqft
528 Main Street West, Grimsby, Ontario • L3M 1T5 • 541 - Grimsby West














