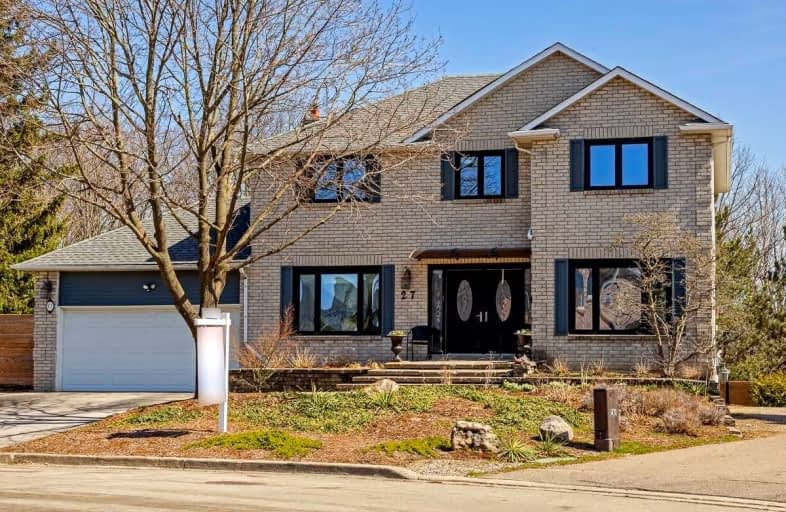
3D Walkthrough

Rousseau Public School
Elementary: Public
3.37 km
St. Augustine Catholic Elementary School
Elementary: Catholic
2.61 km
St. Bernadette Catholic Elementary School
Elementary: Catholic
0.71 km
Dundana Public School
Elementary: Public
2.41 km
Dundas Central Public School
Elementary: Public
2.35 km
Sir William Osler Elementary School
Elementary: Public
0.26 km
Dundas Valley Secondary School
Secondary: Public
0.38 km
St. Mary Catholic Secondary School
Secondary: Catholic
4.28 km
Sir Allan MacNab Secondary School
Secondary: Public
5.38 km
Bishop Tonnos Catholic Secondary School
Secondary: Catholic
6.13 km
Ancaster High School
Secondary: Public
4.88 km
St. Thomas More Catholic Secondary School
Secondary: Catholic
6.78 km











