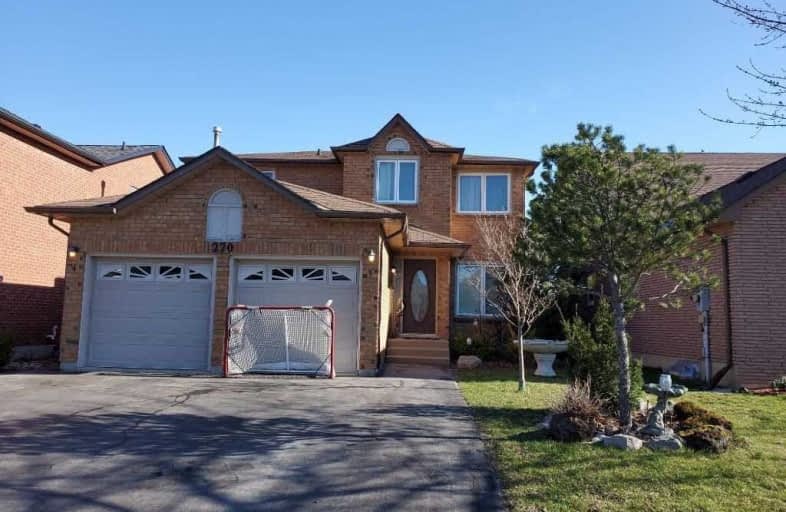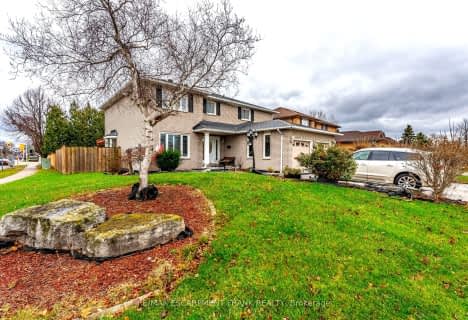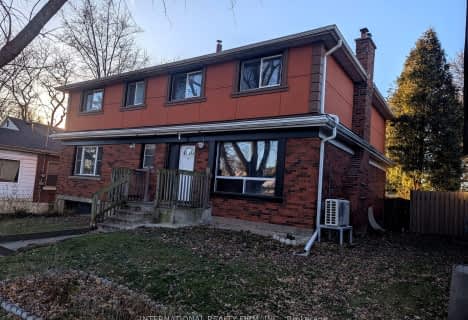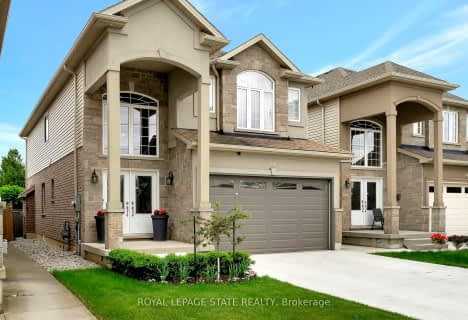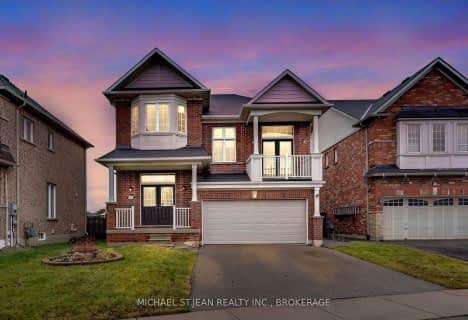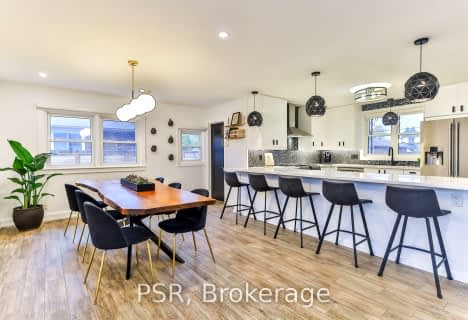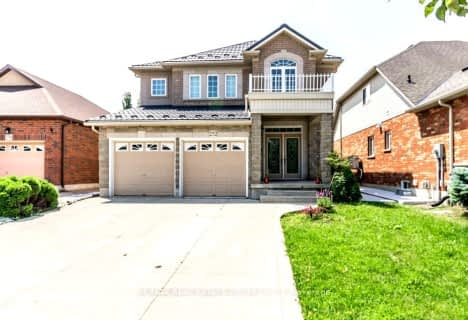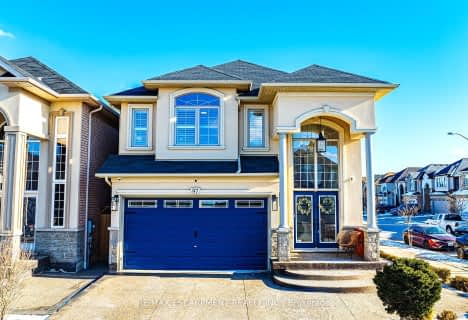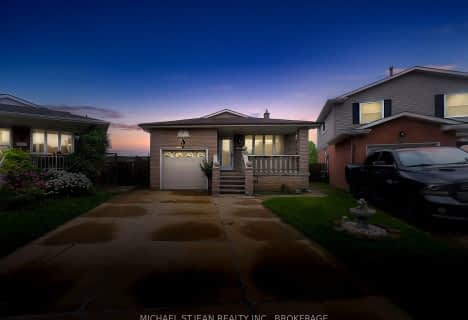
Lincoln Alexander Public School
Elementary: PublicOur Lady of Lourdes Catholic Elementary School
Elementary: CatholicSt. Teresa of Calcutta Catholic Elementary School
Elementary: CatholicSt. John Paul II Catholic Elementary School
Elementary: CatholicPauline Johnson Public School
Elementary: PublicLawfield Elementary School
Elementary: PublicVincent Massey/James Street
Secondary: PublicÉSAC Mère-Teresa
Secondary: CatholicSt. Charles Catholic Adult Secondary School
Secondary: CatholicNora Henderson Secondary School
Secondary: PublicSherwood Secondary School
Secondary: PublicSt. Jean de Brebeuf Catholic Secondary School
Secondary: Catholic- 3 bath
- 4 bed
- 2500 sqft
252 Mother's Street North, Hamilton, Ontario • L9B 1P5 • Rural Glanbrook
- 3 bath
- 4 bed
- 2000 sqft
920 Stone Church Road East, Hamilton, Ontario • L8W 1B1 • Quinndale
