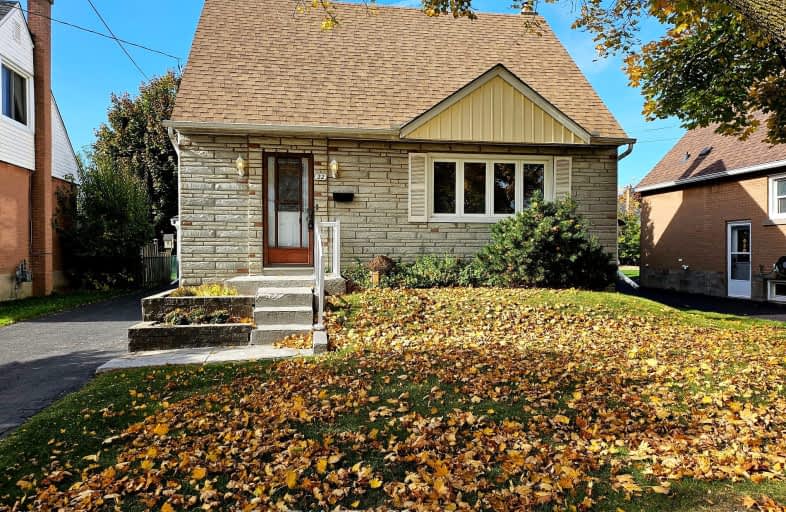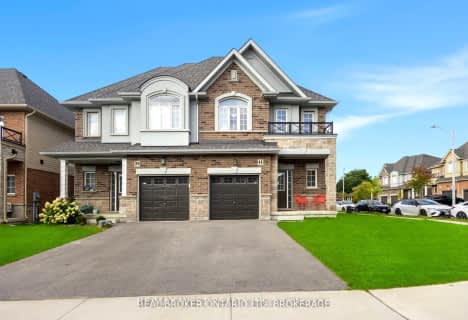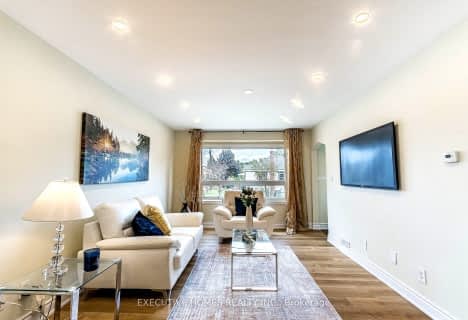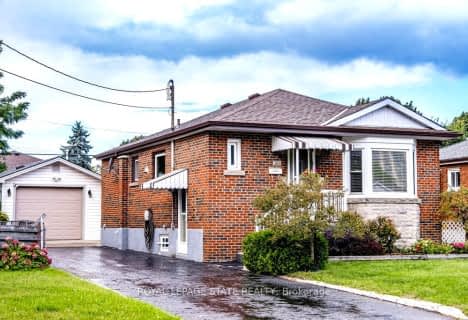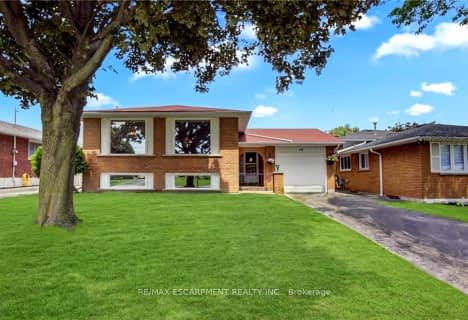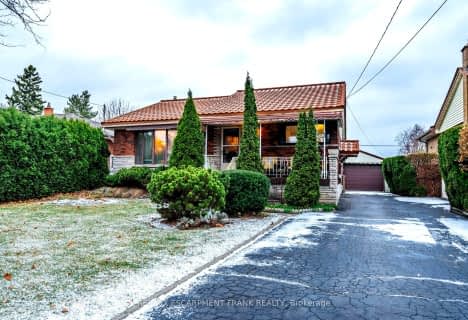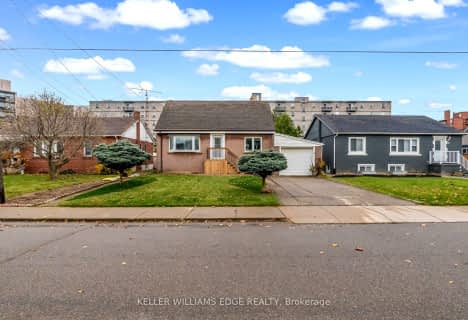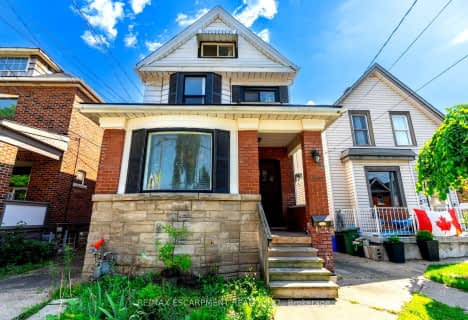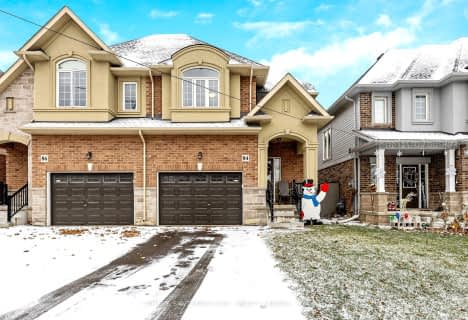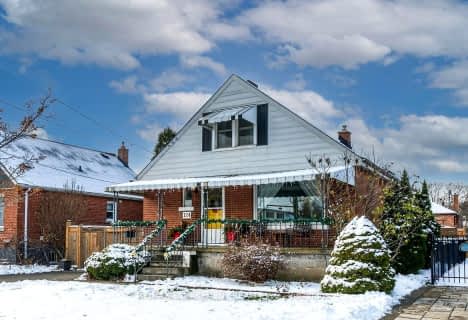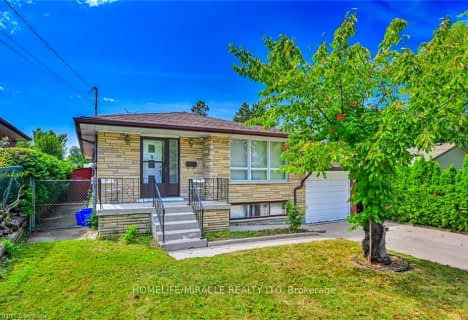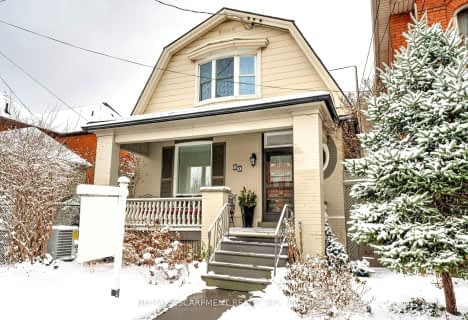Very Walkable
- Most errands can be accomplished on foot.
Good Transit
- Some errands can be accomplished by public transportation.
Bikeable
- Some errands can be accomplished on bike.

ÉÉC Notre-Dame
Elementary: CatholicÉcole élémentaire Pavillon de la jeunesse
Elementary: PublicBlessed Sacrament Catholic Elementary School
Elementary: CatholicSt. Margaret Mary Catholic Elementary School
Elementary: CatholicHuntington Park Junior Public School
Elementary: PublicHighview Public School
Elementary: PublicVincent Massey/James Street
Secondary: PublicÉSAC Mère-Teresa
Secondary: CatholicNora Henderson Secondary School
Secondary: PublicDelta Secondary School
Secondary: PublicSherwood Secondary School
Secondary: PublicCathedral High School
Secondary: Catholic-
Mountain Drive Park
Concession St (Upper Gage), Hamilton ON 1.23km -
Mountain Brow Park
2km -
Powell Park
134 Stirton St, Hamilton ON 2.85km
-
CIBC
386 Upper Gage Ave, Hamilton ON L8V 4H9 0.55km -
First Ontario Credit Union
688 Queensdale Ave E, Hamilton ON L8V 1M1 1.11km -
RBC Royal Bank
730 Main St E, Hamilton ON L8M 1K9 2.02km
- 2 bath
- 3 bed
- 1100 sqft
104 Edgemont Street North, Hamilton, Ontario • L8H 4C8 • Crown Point
