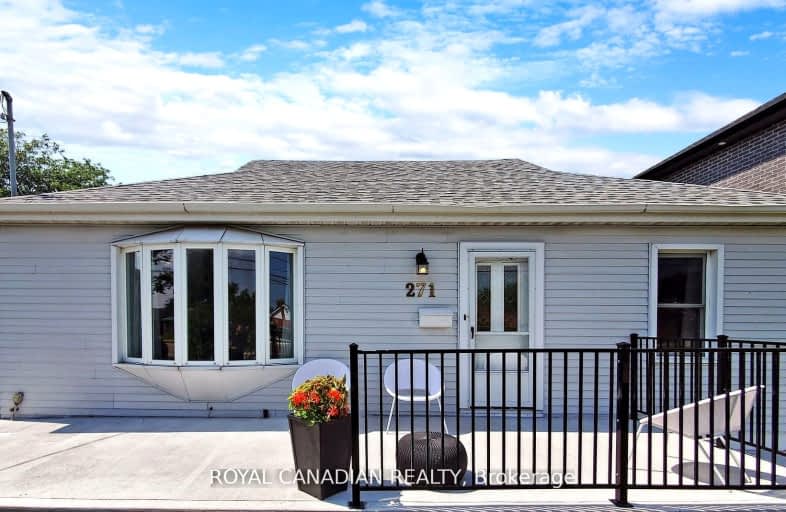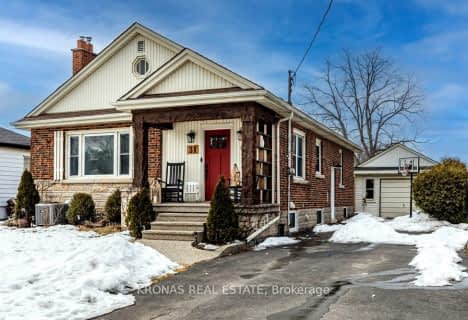Somewhat Walkable
- Some errands can be accomplished on foot.
Some Transit
- Most errands require a car.
Bikeable
- Some errands can be accomplished on bike.

Eastdale Public School
Elementary: PublicSt. Clare of Assisi Catholic Elementary School
Elementary: CatholicOur Lady of Peace Catholic Elementary School
Elementary: CatholicMountain View Public School
Elementary: PublicSt. Francis Xavier Catholic Elementary School
Elementary: CatholicMemorial Public School
Elementary: PublicDelta Secondary School
Secondary: PublicGlendale Secondary School
Secondary: PublicSir Winston Churchill Secondary School
Secondary: PublicOrchard Park Secondary School
Secondary: PublicSaltfleet High School
Secondary: PublicCardinal Newman Catholic Secondary School
Secondary: Catholic-
Ernie Seager Parkette
Hamilton ON 2.45km -
Heritage Green Leash Free Dog Park
Stoney Creek ON 5.7km -
Andrew Warburton Memorial Park
Cope St, Hamilton ON 6.98km
-
TD Bank Financial Group
267 Hwy 8, Stoney Creek ON L8G 1E4 1.16km -
HODL Bitcoin ATM - Busy Bee Convenience
29 Delawana Dr, Hamilton ON L8E 1G3 3.39km -
Localcoin Bitcoin ATM - Hasty Market
130 Queenston Rd, Hamilton ON L8K 1G6 6.31km













