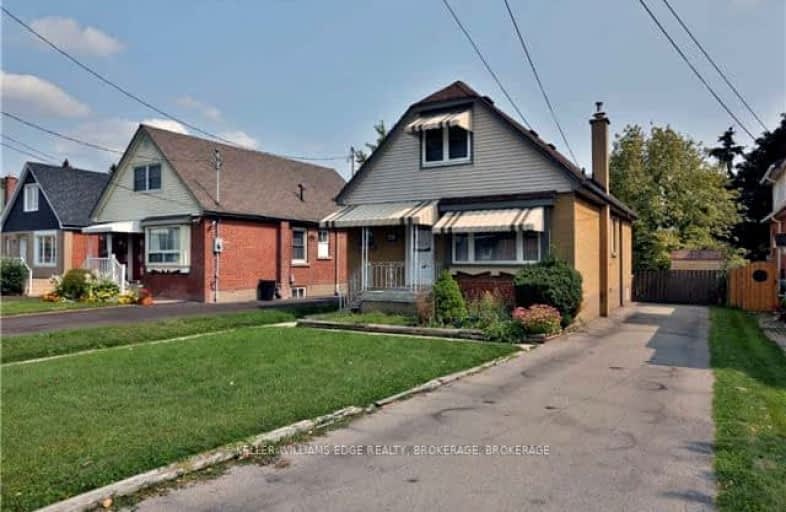
Sacred Heart of Jesus Catholic Elementary School
Elementary: Catholic
1.07 km
Queensdale School
Elementary: Public
1.44 km
Our Lady of Lourdes Catholic Elementary School
Elementary: Catholic
1.28 km
Franklin Road Elementary Public School
Elementary: Public
1.11 km
George L Armstrong Public School
Elementary: Public
0.84 km
Queen Victoria Elementary Public School
Elementary: Public
1.71 km
King William Alter Ed Secondary School
Secondary: Public
2.39 km
Turning Point School
Secondary: Public
2.41 km
Vincent Massey/James Street
Secondary: Public
1.62 km
St. Charles Catholic Adult Secondary School
Secondary: Catholic
1.32 km
Nora Henderson Secondary School
Secondary: Public
2.49 km
Cathedral High School
Secondary: Catholic
1.93 km






