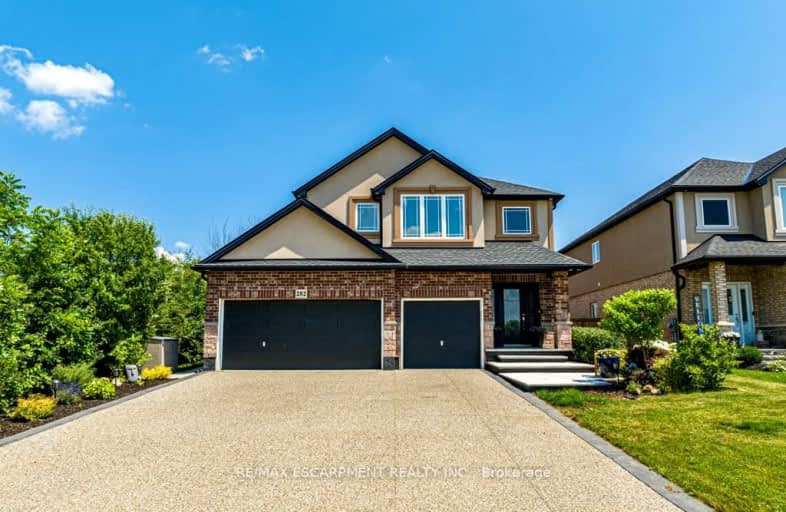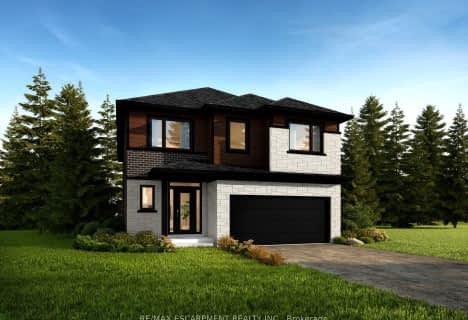Car-Dependent
- Most errands require a car.
25
/100
No Nearby Transit
- Almost all errands require a car.
0
/100
Somewhat Bikeable
- Most errands require a car.
40
/100

St. Clare of Assisi Catholic Elementary School
Elementary: Catholic
4.51 km
Our Lady of Peace Catholic Elementary School
Elementary: Catholic
4.19 km
Immaculate Heart of Mary Catholic Elementary School
Elementary: Catholic
1.88 km
Smith Public School
Elementary: Public
3.75 km
St. Gabriel Catholic Elementary School
Elementary: Catholic
1.35 km
Winona Elementary Elementary School
Elementary: Public
0.16 km
Grimsby Secondary School
Secondary: Public
7.51 km
Glendale Secondary School
Secondary: Public
9.88 km
Orchard Park Secondary School
Secondary: Public
4.25 km
Blessed Trinity Catholic Secondary School
Secondary: Catholic
6.63 km
Saltfleet High School
Secondary: Public
10.16 km
Cardinal Newman Catholic Secondary School
Secondary: Catholic
7.03 km
-
Grimsby Dog Park
Grimsby ON 3.94km -
Ernie Seager Parkette
Hamilton ON 7.03km -
Grimsby Skate Park
Grimsby ON 8.3km
-
CIBC
62 Main St E, Grimsby ON L3M 1N2 8.59km -
CIBC
545 Woodward Ave, Hamilton ON L8H 6P2 10.28km -
TD Bank Financial Group
2285 Rymal Rd E (Hwy 20), Stoney Creek ON L8J 2V8 10.5km










