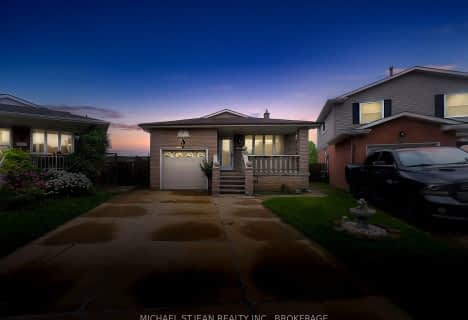
Westview Middle School
Elementary: Public
0.61 km
Westwood Junior Public School
Elementary: Public
0.88 km
James MacDonald Public School
Elementary: Public
0.27 km
ÉÉC Monseigneur-de-Laval
Elementary: Catholic
1.59 km
Annunciation of Our Lord Catholic Elementary School
Elementary: Catholic
0.38 km
R A Riddell Public School
Elementary: Public
1.09 km
St. Charles Catholic Adult Secondary School
Secondary: Catholic
2.72 km
Sir Allan MacNab Secondary School
Secondary: Public
2.45 km
Westdale Secondary School
Secondary: Public
4.38 km
Westmount Secondary School
Secondary: Public
0.76 km
St. Jean de Brebeuf Catholic Secondary School
Secondary: Catholic
3.38 km
St. Thomas More Catholic Secondary School
Secondary: Catholic
2.02 km











