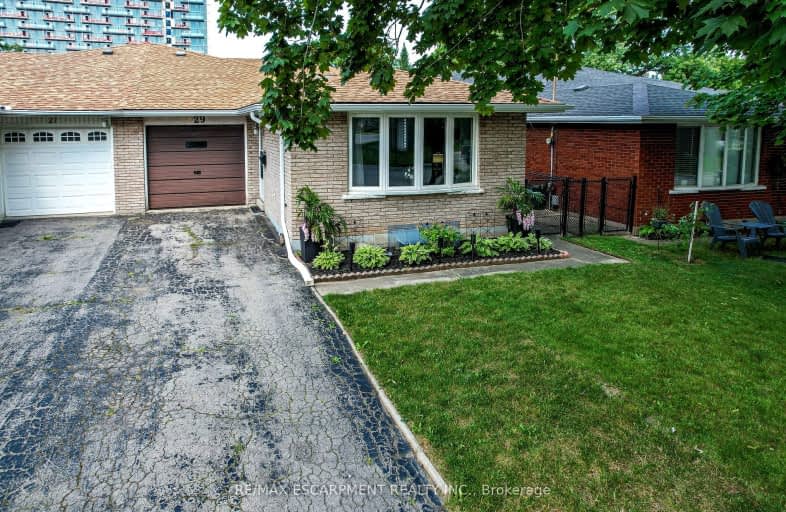Very Walkable
- Most errands can be accomplished on foot.
73
/100
Good Transit
- Some errands can be accomplished by public transportation.
53
/100
Bikeable
- Some errands can be accomplished on bike.
55
/100

Eastdale Public School
Elementary: Public
0.83 km
Collegiate Avenue School
Elementary: Public
1.21 km
St. Martin of Tours Catholic Elementary School
Elementary: Catholic
1.69 km
St. Agnes Catholic Elementary School
Elementary: Catholic
0.21 km
St. Francis Xavier Catholic Elementary School
Elementary: Catholic
1.58 km
Lake Avenue Public School
Elementary: Public
0.92 km
Delta Secondary School
Secondary: Public
5.75 km
Glendale Secondary School
Secondary: Public
3.00 km
Sir Winston Churchill Secondary School
Secondary: Public
4.18 km
Orchard Park Secondary School
Secondary: Public
3.04 km
Saltfleet High School
Secondary: Public
6.01 km
Cardinal Newman Catholic Secondary School
Secondary: Catholic
1.08 km
-
Sisters of St. Joseph Park
Nash Rd S, Hamilton ON L8K 4J9 2.73km -
Red Hill Bowl
Hamilton ON 3.86km -
Andrew Warburton Memorial Park
Cope St, Hamilton ON 4.94km
-
Scotiabank
276 Barton St, Stoney Creek ON L8E 2K6 1.21km -
President's Choice Financial ATM
369 Hwy 8, Stoney Creek ON L8G 1E7 2.01km -
Scotiabank
686 Queenston Rd (at Nash Rd S), Hamilton ON L8G 1A3 2.4km














