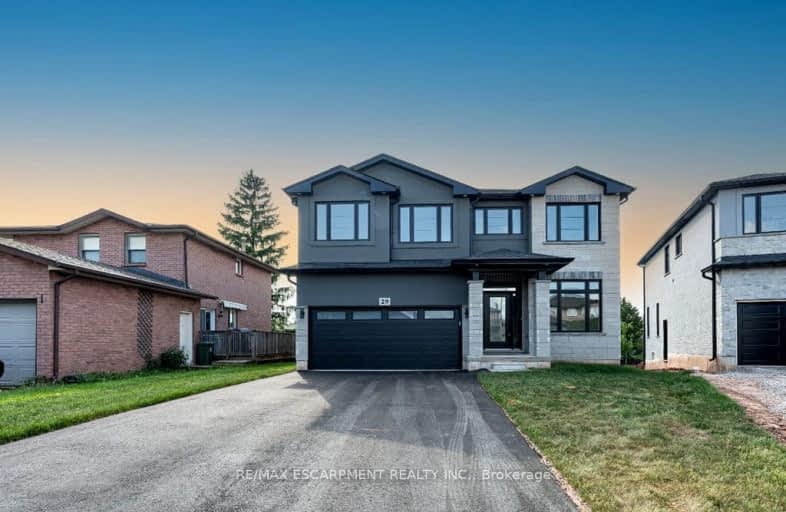Somewhat Walkable
- Some errands can be accomplished on foot.
Some Transit
- Most errands require a car.
Somewhat Bikeable
- Most errands require a car.

Eastdale Public School
Elementary: PublicSt. Clare of Assisi Catholic Elementary School
Elementary: CatholicOur Lady of Peace Catholic Elementary School
Elementary: CatholicMountain View Public School
Elementary: PublicSt. Francis Xavier Catholic Elementary School
Elementary: CatholicMemorial Public School
Elementary: PublicDelta Secondary School
Secondary: PublicGlendale Secondary School
Secondary: PublicSir Winston Churchill Secondary School
Secondary: PublicOrchard Park Secondary School
Secondary: PublicSaltfleet High School
Secondary: PublicCardinal Newman Catholic Secondary School
Secondary: Catholic-
Dewitt Park
Glenashton Dr, Stoney Creek ON 1.26km -
Heritage Green Leash Free Dog Park
Stoney Creek ON 6.53km -
Andrew Warburton Memorial Park
Cope St, Hamilton ON 8.06km
-
TD Canada Trust Branch and ATM
267 Hwy 8, Stoney Creek ON L8G 1E4 2.17km -
TD Bank Financial Group
267 Hwy 8, Stoney Creek ON L8G 1E4 2.18km -
CoinFlip Bitcoin ATM
46 King St W, Stoney Creek ON L8G 1H8 4.51km
- 2 bath
- 4 bed
- 2000 sqft
805 Ridge Road, Hamilton, Ontario • L8J 2Y3 • Rural Stoney Creek











