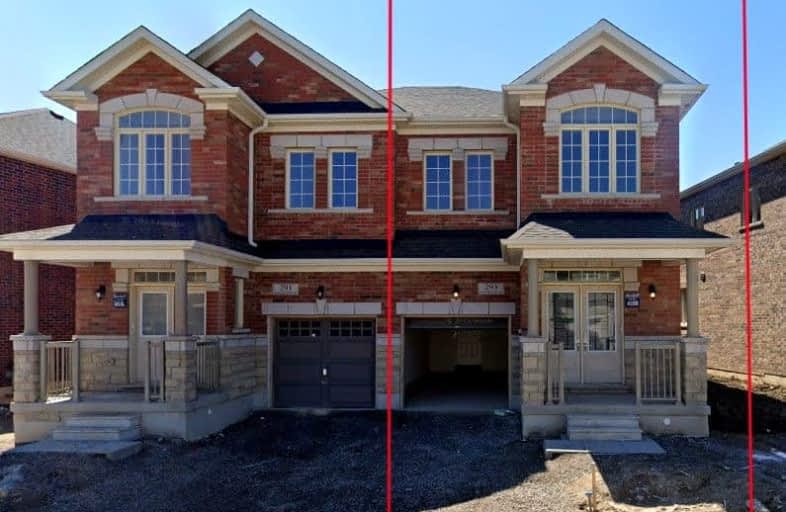Car-Dependent
- Almost all errands require a car.
1
/100
No Nearby Transit
- Almost all errands require a car.
0
/100
Somewhat Bikeable
- Most errands require a car.
28
/100

Paul A Fisher Public School
Elementary: Public
3.11 km
Aldershot Elementary School
Elementary: Public
3.90 km
Brant Hills Public School
Elementary: Public
3.42 km
St. Thomas Catholic Elementary School
Elementary: Catholic
2.06 km
Mary Hopkins Public School
Elementary: Public
2.07 km
St Marks Separate School
Elementary: Catholic
3.18 km
Thomas Merton Catholic Secondary School
Secondary: Catholic
5.30 km
Aldershot High School
Secondary: Public
4.49 km
Burlington Central High School
Secondary: Public
5.54 km
M M Robinson High School
Secondary: Public
4.61 km
Notre Dame Roman Catholic Secondary School
Secondary: Catholic
5.32 km
Waterdown District High School
Secondary: Public
3.20 km
-
Kerns Park
1801 Kerns Rd, Burlington ON 2.61km -
Mountainside Park
2205 Mount Forest Dr, Burlington ON L7P 2R6 4.17km -
Peart Park
4.74km
-
TD Bank Financial Group
255 Dundas St E (Hamilton St N), Waterdown ON L8B 0E5 2.32km -
BMO Bank of Montreal
1500 Upper Middle Rd, Oakville ON L6M 3G3 2.78km -
TD Bank Financial Group
596 Plains Rd E (King Rd.), Burlington ON L7T 2E7 3.93km
$
$3,600
- 2 bath
- 4 bed
- 1500 sqft
1389 National Common Court, Burlington, Ontario • L7P 0V7 • Tyandaga






