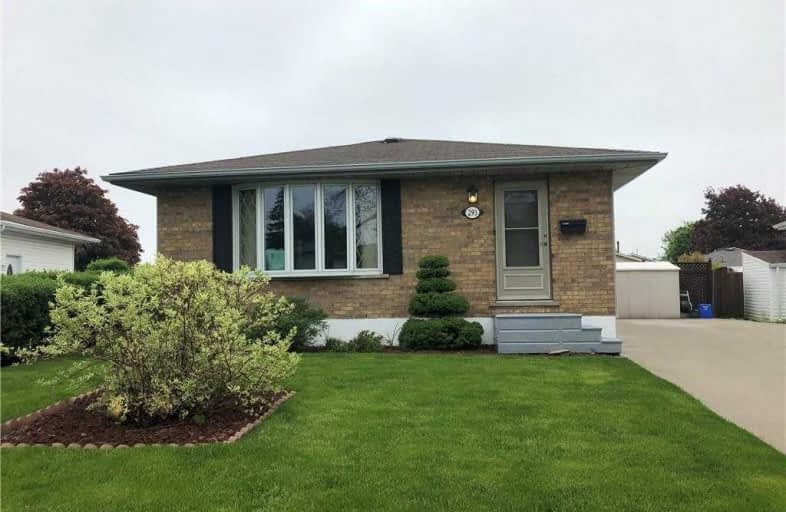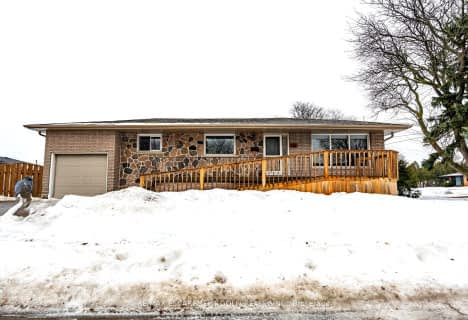
Richard Beasley Junior Public School
Elementary: Public
1.19 km
Lincoln Alexander Public School
Elementary: Public
0.94 km
St. Kateri Tekakwitha Catholic Elementary School
Elementary: Catholic
0.33 km
Cecil B Stirling School
Elementary: Public
0.18 km
Lisgar Junior Public School
Elementary: Public
1.23 km
Templemead Elementary School
Elementary: Public
0.96 km
Vincent Massey/James Street
Secondary: Public
2.29 km
ÉSAC Mère-Teresa
Secondary: Catholic
1.45 km
Nora Henderson Secondary School
Secondary: Public
1.22 km
Sherwood Secondary School
Secondary: Public
2.95 km
St. Jean de Brebeuf Catholic Secondary School
Secondary: Catholic
1.90 km
Bishop Ryan Catholic Secondary School
Secondary: Catholic
3.24 km




