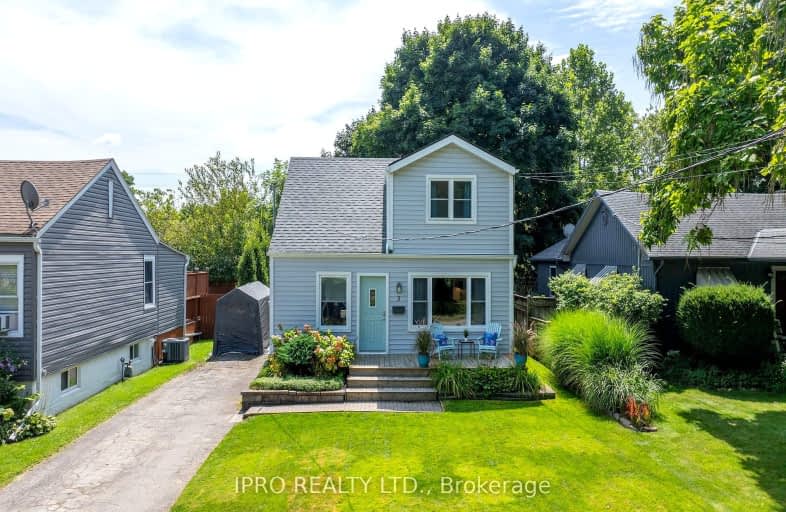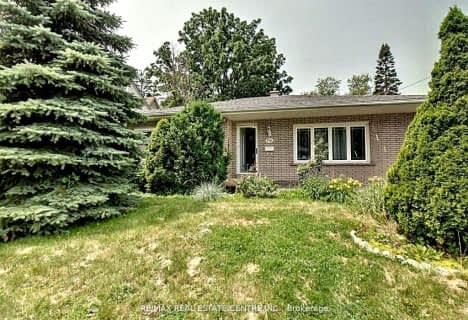
Walker's Paradise
- Daily errands do not require a car.
Some Transit
- Most errands require a car.
Very Bikeable
- Most errands can be accomplished on bike.

Glenwood Special Day School
Elementary: PublicYorkview School
Elementary: PublicSt. Augustine Catholic Elementary School
Elementary: CatholicSt. Bernadette Catholic Elementary School
Elementary: CatholicDundana Public School
Elementary: PublicDundas Central Public School
Elementary: PublicÉcole secondaire Georges-P-Vanier
Secondary: PublicDundas Valley Secondary School
Secondary: PublicSt. Mary Catholic Secondary School
Secondary: CatholicSir Allan MacNab Secondary School
Secondary: PublicWestdale Secondary School
Secondary: PublicSt. Thomas More Catholic Secondary School
Secondary: Catholic-
Dundas Driving Park
71 Cross St, Dundas ON 0.5km -
Little John Park
Little John Rd, Dundas ON 1.29km -
Sanctuary Park
Sanctuary Dr, Dundas ON 2.3km
-
CIBC
1015 King St W, Hamilton ON L8S 1L3 3.49km -
TD Bank Financial Group
938 King St W, Hamilton ON L8S 1K8 3.63km -
CIBC
1015 Golf Links Rd, Ancaster ON L9K 1L6 4.48km
- 3 bath
- 4 bed
- 1100 sqft
19 Beaucourt Road East, Hamilton, Ontario • L8S 2R1 • Ainslie Wood













