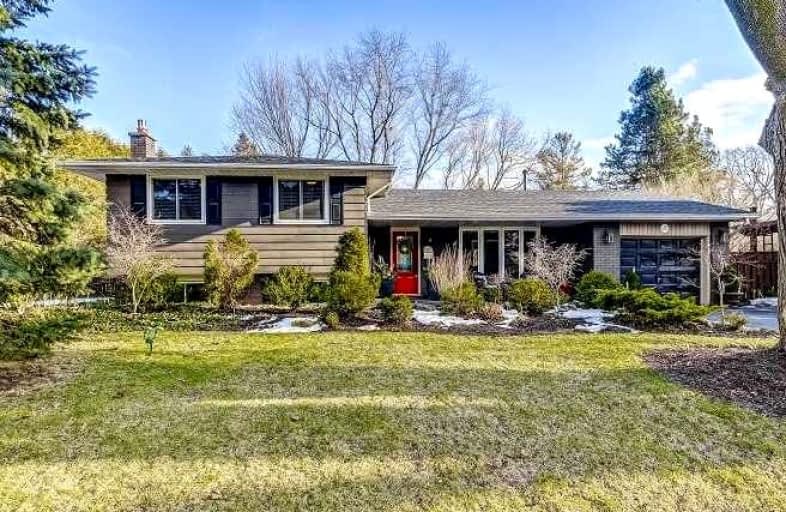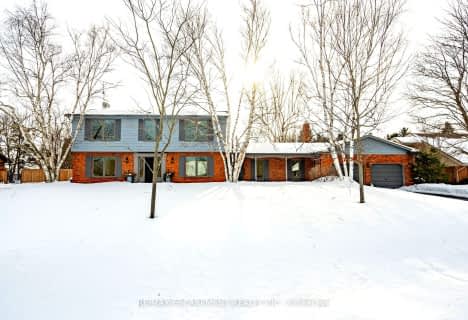Car-Dependent
- Almost all errands require a car.
15
/100
No Nearby Transit
- Almost all errands require a car.
0
/100
Somewhat Bikeable
- Most errands require a car.
31
/100

Millgrove Public School
Elementary: Public
7.13 km
Flamborough Centre School
Elementary: Public
5.71 km
Our Lady of Mount Carmel Catholic Elementary School
Elementary: Catholic
1.67 km
Kilbride Public School
Elementary: Public
4.37 km
Balaclava Public School
Elementary: Public
1.82 km
Guardian Angels Catholic Elementary School
Elementary: Catholic
7.91 km
Milton District High School
Secondary: Public
14.46 km
Notre Dame Roman Catholic Secondary School
Secondary: Catholic
11.88 km
Dundas Valley Secondary School
Secondary: Public
15.78 km
St. Mary Catholic Secondary School
Secondary: Catholic
16.69 km
Jean Vanier Catholic Secondary School
Secondary: Catholic
13.59 km
Waterdown District High School
Secondary: Public
8.94 km
-
Joe Sam's Park
752 Centre Rd, Waterdown ON 7.4km -
Hilton Falls Conservation Area
4985 Campbellville Side Rd, Milton ON L0P 1B0 11.87km -
Ireland Park
Deer Run Ave, Burlington ON 12.36km
-
Scotiabank
620 Scott Blvd, Milton ON L9T 7Z3 12.91km -
BMO Bank of Montreal
3027 Appleby Line (Dundas), Burlington ON L7M 0V7 13.53km -
RBC Royal Bank
2495 Appleby Line (at Dundas St.), Burlington ON L7L 0B6 13.57km






