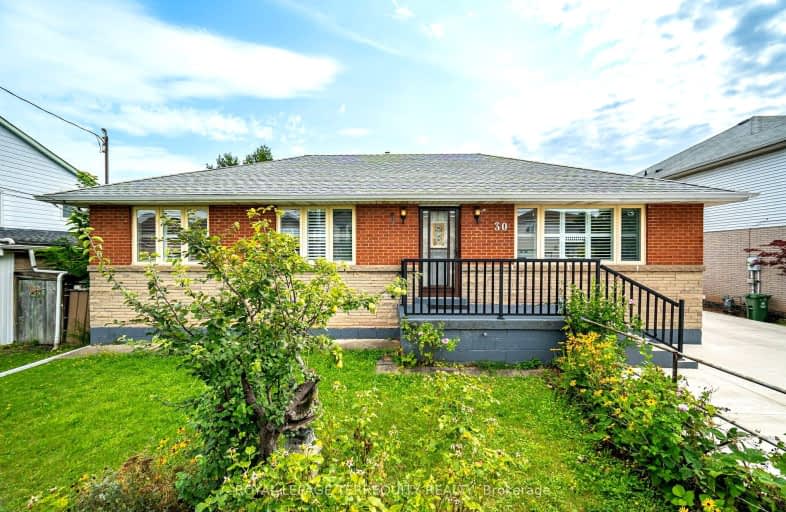Somewhat Walkable
- Some errands can be accomplished on foot.
61
/100
Some Transit
- Most errands require a car.
45
/100
Somewhat Bikeable
- Most errands require a car.
45
/100

Eastdale Public School
Elementary: Public
0.56 km
St. Martin of Tours Catholic Elementary School
Elementary: Catholic
1.28 km
St. Agnes Catholic Elementary School
Elementary: Catholic
1.16 km
Mountain View Public School
Elementary: Public
0.90 km
St. Francis Xavier Catholic Elementary School
Elementary: Catholic
0.43 km
Memorial Public School
Elementary: Public
0.88 km
Delta Secondary School
Secondary: Public
6.73 km
Glendale Secondary School
Secondary: Public
3.72 km
Sir Winston Churchill Secondary School
Secondary: Public
5.16 km
Orchard Park Secondary School
Secondary: Public
1.96 km
Saltfleet High School
Secondary: Public
5.72 km
Cardinal Newman Catholic Secondary School
Secondary: Catholic
0.92 km
-
Glendale Park
3.41km -
Heritage Green Sports Park
447 1st Rd W, Stoney Creek ON 4.56km -
Andrew Warburton Memorial Park
Cope St, Hamilton ON 5.99km
-
BMO Bank of Montreal
910 Queenston Rd (Lake Ave.), Stoney Creek ON L8G 1B5 1.77km -
HODL Bitcoin ATM - Big Bee Convenience
305 Melvin Ave, Hamilton ON L8H 2K6 4.5km -
BMO Bank of Montreal
290 Queenston Rd, Hamilton ON L8K 1H1 4.79km













