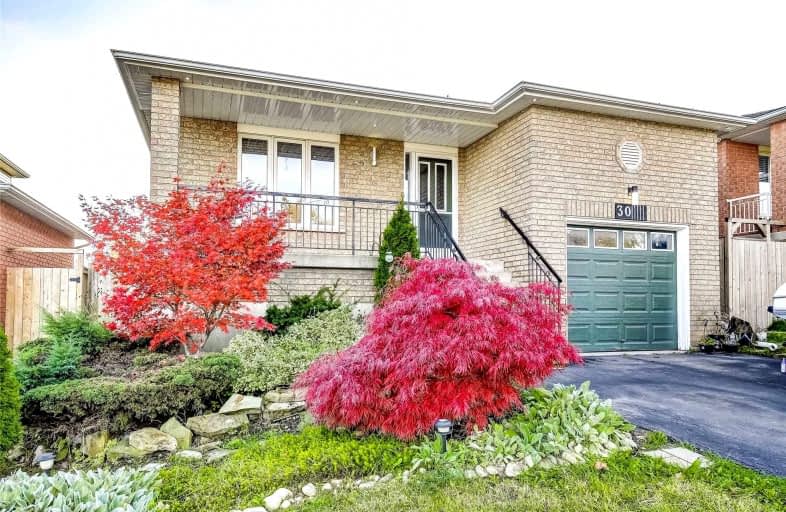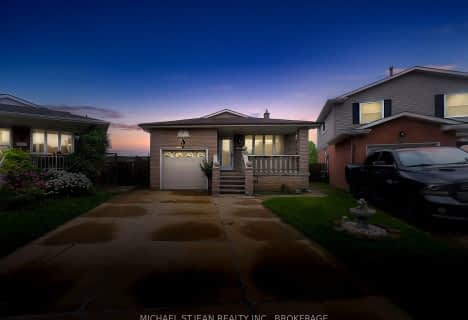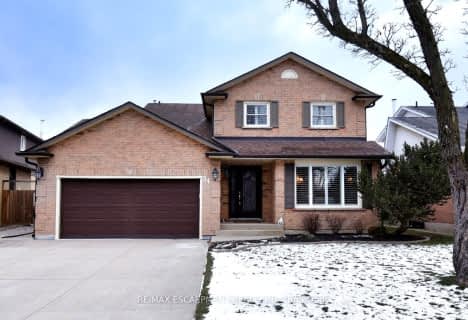
Richard Beasley Junior Public School
Elementary: Public
2.30 km
Lincoln Alexander Public School
Elementary: Public
1.47 km
St. Kateri Tekakwitha Catholic Elementary School
Elementary: Catholic
0.79 km
Cecil B Stirling School
Elementary: Public
0.96 km
St. Teresa of Calcutta Catholic Elementary School
Elementary: Catholic
1.78 km
Templemead Elementary School
Elementary: Public
0.57 km
Vincent Massey/James Street
Secondary: Public
3.39 km
ÉSAC Mère-Teresa
Secondary: Catholic
2.43 km
Nora Henderson Secondary School
Secondary: Public
2.33 km
Sherwood Secondary School
Secondary: Public
4.01 km
St. Jean de Brebeuf Catholic Secondary School
Secondary: Catholic
1.88 km
Bishop Ryan Catholic Secondary School
Secondary: Catholic
2.59 km







