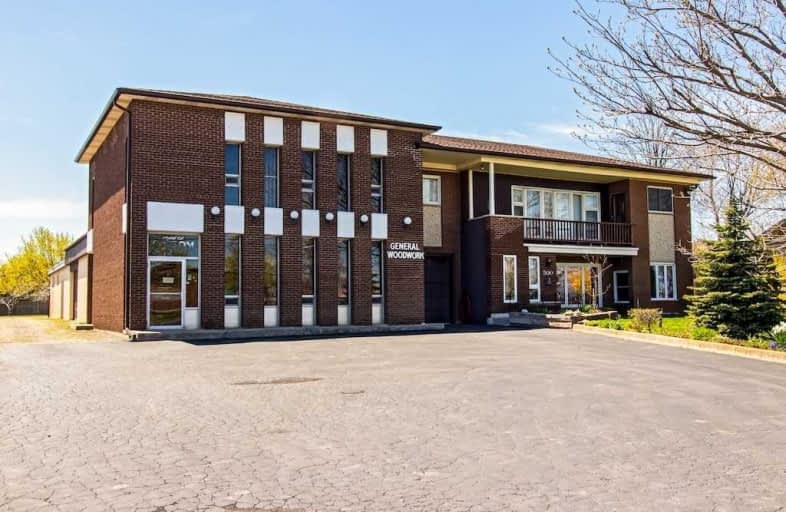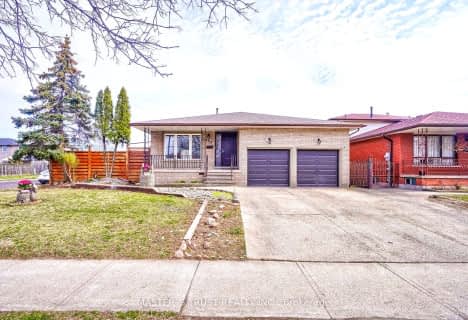
Eastdale Public School
Elementary: Public
0.55 km
St. Clare of Assisi Catholic Elementary School
Elementary: Catholic
1.92 km
St. Agnes Catholic Elementary School
Elementary: Catholic
1.47 km
Mountain View Public School
Elementary: Public
0.08 km
St. Francis Xavier Catholic Elementary School
Elementary: Catholic
1.08 km
Memorial Public School
Elementary: Public
1.32 km
Delta Secondary School
Secondary: Public
7.10 km
Glendale Secondary School
Secondary: Public
4.28 km
Sir Winston Churchill Secondary School
Secondary: Public
5.53 km
Orchard Park Secondary School
Secondary: Public
1.82 km
Saltfleet High School
Secondary: Public
6.54 km
Cardinal Newman Catholic Secondary School
Secondary: Catholic
1.66 km
$
$1,299,000
- 3 bath
- 4 bed
- 2000 sqft
565 Second Road East, Hamilton, Ontario • L8J 2Y1 • Stoney Creek
$
$1,599,000
- 4 bath
- 5 bed
- 3500 sqft
77 Adriatic Boulevard, Hamilton, Ontario • L8G 5C6 • Stoney Creek














