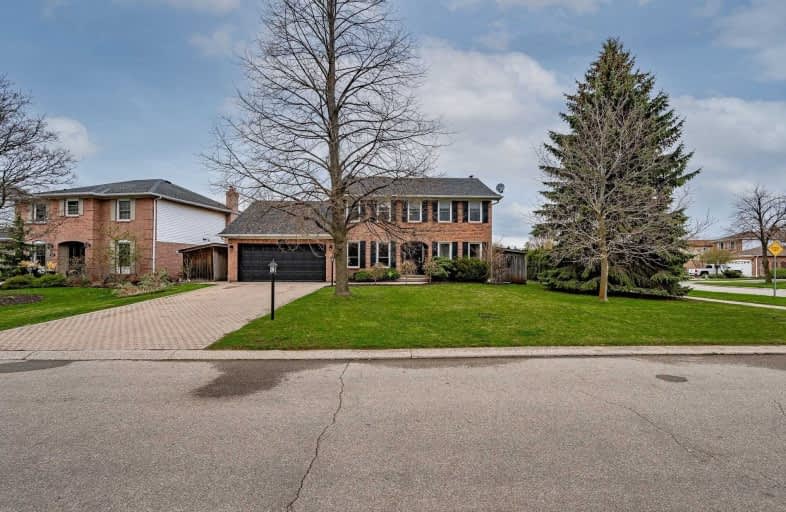
Video Tour

Rousseau Public School
Elementary: Public
3.77 km
Ancaster Senior Public School
Elementary: Public
0.50 km
C H Bray School
Elementary: Public
1.23 km
St. Ann (Ancaster) Catholic Elementary School
Elementary: Catholic
1.54 km
St. Joachim Catholic Elementary School
Elementary: Catholic
0.86 km
Fessenden School
Elementary: Public
0.63 km
Dundas Valley Secondary School
Secondary: Public
5.93 km
St. Mary Catholic Secondary School
Secondary: Catholic
7.77 km
Sir Allan MacNab Secondary School
Secondary: Public
6.76 km
Bishop Tonnos Catholic Secondary School
Secondary: Catholic
0.69 km
Ancaster High School
Secondary: Public
1.07 km
St. Thomas More Catholic Secondary School
Secondary: Catholic
6.47 km






