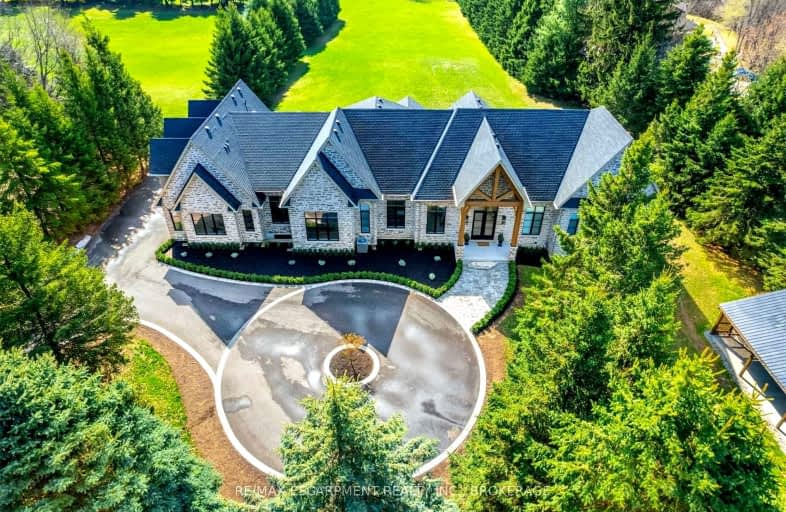Car-Dependent
- Almost all errands require a car.
0
/100
No Nearby Transit
- Almost all errands require a car.
0
/100
Somewhat Bikeable
- Most errands require a car.
25
/100

Millgrove Public School
Elementary: Public
6.73 km
Flamborough Centre School
Elementary: Public
5.54 km
Our Lady of Mount Carmel Catholic Elementary School
Elementary: Catholic
1.62 km
Kilbride Public School
Elementary: Public
4.89 km
Balaclava Public School
Elementary: Public
1.77 km
Guardian Angels Catholic Elementary School
Elementary: Catholic
7.74 km
Milton District High School
Secondary: Public
15.00 km
Notre Dame Roman Catholic Secondary School
Secondary: Catholic
12.07 km
Dundas Valley Secondary School
Secondary: Public
15.31 km
St. Mary Catholic Secondary School
Secondary: Catholic
16.31 km
Jean Vanier Catholic Secondary School
Secondary: Catholic
14.12 km
Waterdown District High School
Secondary: Public
8.74 km
-
Joe Sam's Park
752 Centre Rd, Waterdown ON 7.24km -
Campbellville Conservation Area
Campbellville ON 10.23km -
Hilton Falls Conservation Area
4985 Campbellville Side Rd, Milton ON L0P 1B0 12.36km
-
CoinFlip Bitcoin ATM
115 Hamilton St N, Hamilton ON L8B 1A8 9.11km -
TD Bank Financial Group
2931 Walkers Line, Burlington ON L7M 4M6 12.61km -
Scotiabank
620 Scott Blvd, Milton ON L9T 7Z3 13.45km


