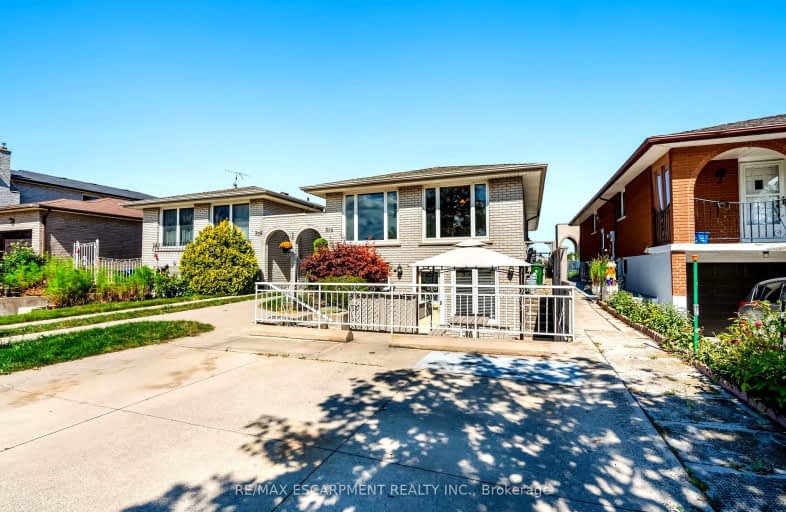Very Walkable
- Most errands can be accomplished on foot.
80
/100
Good Transit
- Some errands can be accomplished by public transportation.
50
/100
Bikeable
- Some errands can be accomplished on bike.
54
/100

Eastdale Public School
Elementary: Public
0.30 km
Collegiate Avenue School
Elementary: Public
1.51 km
St. Agnes Catholic Elementary School
Elementary: Catholic
0.78 km
Mountain View Public School
Elementary: Public
0.76 km
St. Francis Xavier Catholic Elementary School
Elementary: Catholic
1.27 km
Memorial Public School
Elementary: Public
1.68 km
Delta Secondary School
Secondary: Public
6.38 km
Glendale Secondary School
Secondary: Public
3.61 km
Sir Winston Churchill Secondary School
Secondary: Public
4.81 km
Orchard Park Secondary School
Secondary: Public
2.50 km
Saltfleet High School
Secondary: Public
6.30 km
Cardinal Newman Catholic Secondary School
Secondary: Catholic
1.27 km
-
Ernie Seager Parkette
Hamilton ON 1.56km -
Heritage Green Leash Free Dog Park
Stoney Creek ON 5.17km -
Winona Park
1328 Barton St E, Stoney Creek ON L8H 2W3 7.67km
-
TD Bank Financial Group
330 Grays Rd, Hamilton ON L8E 2Z2 0.33km -
TD Bank Financial Group
2500 Barton St E, Hamilton ON L8E 4A2 1.85km -
CIBC
251 Parkdale Ave N, Hamilton ON L8H 5X6 4.5km














