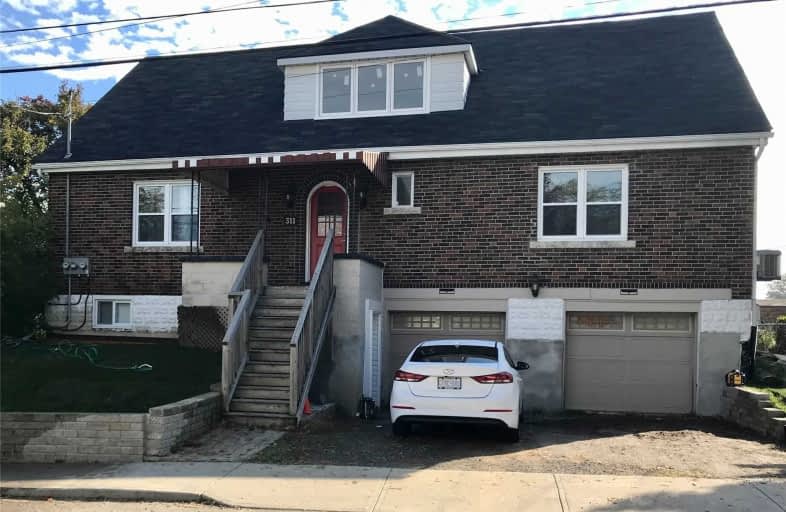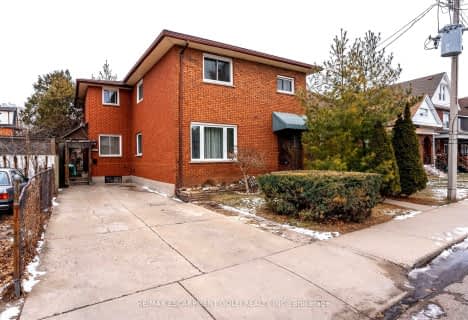
Queensdale School
Elementary: Public
0.97 km
Norwood Park Elementary School
Elementary: Public
1.03 km
George L Armstrong Public School
Elementary: Public
1.14 km
St. Michael Catholic Elementary School
Elementary: Catholic
1.30 km
Queen Victoria Elementary Public School
Elementary: Public
1.58 km
Sts. Peter and Paul Catholic Elementary School
Elementary: Catholic
0.79 km
King William Alter Ed Secondary School
Secondary: Public
2.40 km
Turning Point School
Secondary: Public
2.21 km
Vincent Massey/James Street
Secondary: Public
2.17 km
St. Charles Catholic Adult Secondary School
Secondary: Catholic
0.74 km
Sir John A Macdonald Secondary School
Secondary: Public
3.03 km
Cathedral High School
Secondary: Catholic
2.10 km














