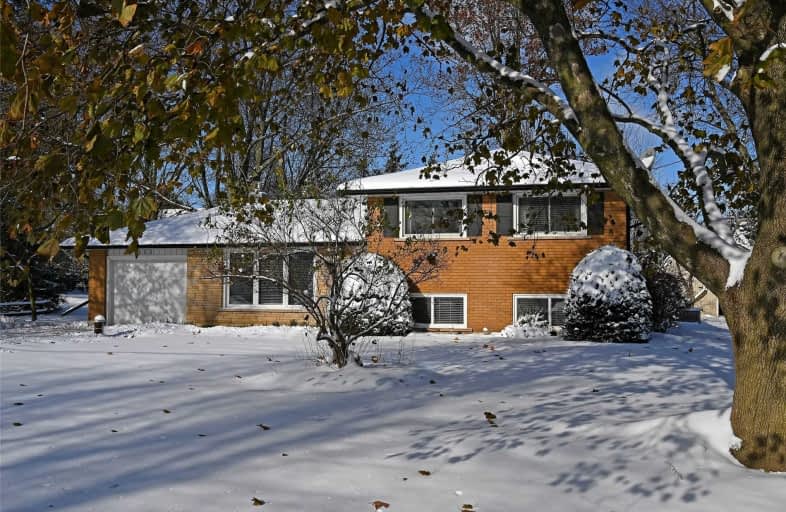Sold on Jan 29, 2020
Note: Property is not currently for sale or for rent.

-
Type: Detached
-
Style: Sidesplit 3
-
Size: 700 sqft
-
Lot Size: 100 x 139.3 Feet
-
Age: 51-99 years
-
Taxes: $4,612 per year
-
Days on Site: 78 Days
-
Added: Nov 12, 2019 (2 months on market)
-
Updated:
-
Last Checked: 2 months ago
-
MLS®#: X4632540
-
Listed By: Keller williams edge realty, brokerage
Prepare To Fall In Love With This 3 Level Side Split Home Located In The Quaint Community Of Carlisle On School Bus Routes. Carlisle Boasts General Store, Post Office, Medical Ctr, Library, Rec.Ctr With Rink And Parks Including Courtcliffe Park As Well Public Schools And Golf Course. Come Enjoy The Country In This Fully Finished 3 Bedroom Home With 2 Baths And A Family Room With Gas Fireplace. Out Door Spaces With Large Lot Is Great For Entertaining.
Extras
Inclusions: Stove (As Is), Fridge (As Is), Bi Dishwasher, Bi Microwave, Washer, Dryer, Gazebo (As Is), Shed, Rain Barrel Exclusions: Tv & Tv Mount In Rec Rm, 2 White Bookshelves (In Rec Rm), Play Set In Back Yard
Property Details
Facts for 315 Progreston Road, Hamilton
Status
Days on Market: 78
Last Status: Sold
Sold Date: Jan 29, 2020
Closed Date: Mar 02, 2020
Expiry Date: Feb 28, 2020
Sold Price: $730,000
Unavailable Date: Jan 29, 2020
Input Date: Nov 12, 2019
Property
Status: Sale
Property Type: Detached
Style: Sidesplit 3
Size (sq ft): 700
Age: 51-99
Area: Hamilton
Community: Rural Flamborough
Assessment Amount: $476,000
Assessment Year: 2016
Inside
Bedrooms: 3
Bathrooms: 2
Kitchens: 1
Rooms: 6
Den/Family Room: No
Air Conditioning: Central Air
Fireplace: Yes
Laundry Level: Lower
Central Vacuum: N
Washrooms: 2
Utilities
Electricity: Yes
Gas: Yes
Cable: Yes
Telephone: Yes
Building
Basement: Finished
Basement 2: Full
Heat Type: Forced Air
Heat Source: Gas
Exterior: Brick
Elevator: N
UFFI: No
Water Supply Type: Drilled Well
Water Supply: Well
Physically Handicapped-Equipped: N
Special Designation: Unknown
Other Structures: Garden Shed
Retirement: N
Parking
Driveway: Pvt Double
Garage Spaces: 1
Garage Type: Attached
Covered Parking Spaces: 4
Total Parking Spaces: 5
Fees
Tax Year: 2019
Tax Legal Description: Con 8 Pt Lt 7 Fe Flm Rp62R801 Part 10 Rp**
Taxes: $4,612
Highlights
Feature: Level
Feature: School Bus Route
Land
Cross Street: Centre Rd To Progres
Municipality District: Hamilton
Fronting On: North
Parcel Number: 175190110
Pool: None
Sewer: Septic
Lot Depth: 139.3 Feet
Lot Frontage: 100 Feet
Acres: < .50
Zoning: Res
Waterfront: None
Rooms
Room details for 315 Progreston Road, Hamilton
| Type | Dimensions | Description |
|---|---|---|
| Foyer Main | 1.29 x 3.50 | |
| Living Main | 4.62 x 3.50 | Hardwood Floor |
| Dining Main | 2.36 x 2.99 | Hardwood Floor, French Doors |
| Kitchen Main | 3.50 x 2.84 | B/I Dishwasher, B/I Microwave |
| Master 2nd | 2.99 x 4.09 | Hardwood Floor |
| Br 2nd | 2.59 x 2.89 | Hardwood Floor |
| Br 2nd | 2.99 x 2.99 | Hardwood Floor |
| Rec Lower | 5.56 x 4.56 | Fireplace, Broadloom |
| Laundry Lower | - |
| XXXXXXXX | XXX XX, XXXX |
XXXX XXX XXXX |
$XXX,XXX |
| XXX XX, XXXX |
XXXXXX XXX XXXX |
$XXX,XXX |
| XXXXXXXX XXXX | XXX XX, XXXX | $730,000 XXX XXXX |
| XXXXXXXX XXXXXX | XXX XX, XXXX | $759,900 XXX XXXX |

Millgrove Public School
Elementary: PublicFlamborough Centre School
Elementary: PublicOur Lady of Mount Carmel Catholic Elementary School
Elementary: CatholicKilbride Public School
Elementary: PublicBalaclava Public School
Elementary: PublicGuardian Angels Catholic Elementary School
Elementary: CatholicÉcole secondaire Georges-P-Vanier
Secondary: PublicAldershot High School
Secondary: PublicNotre Dame Roman Catholic Secondary School
Secondary: CatholicDundas Valley Secondary School
Secondary: PublicSt. Mary Catholic Secondary School
Secondary: CatholicWaterdown District High School
Secondary: Public

