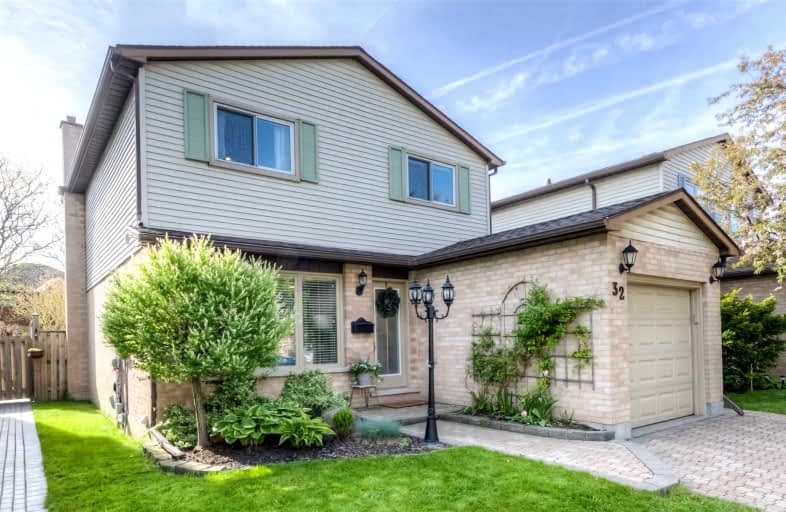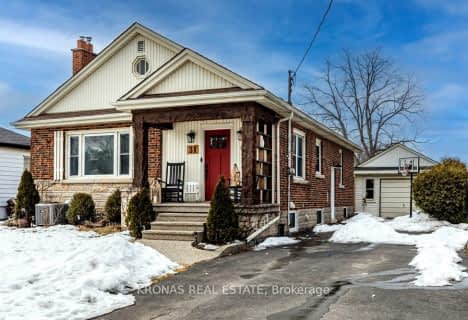
Eastdale Public School
Elementary: Public
1.71 km
St. Agnes Catholic Elementary School
Elementary: Catholic
1.87 km
Mountain View Public School
Elementary: Public
1.66 km
St. Francis Xavier Catholic Elementary School
Elementary: Catholic
2.66 km
Memorial Public School
Elementary: Public
3.01 km
Lake Avenue Public School
Elementary: Public
2.23 km
Delta Secondary School
Secondary: Public
6.54 km
Glendale Secondary School
Secondary: Public
4.33 km
Sir Winston Churchill Secondary School
Secondary: Public
5.05 km
Orchard Park Secondary School
Secondary: Public
3.41 km
Saltfleet High School
Secondary: Public
7.67 km
Cardinal Newman Catholic Secondary School
Secondary: Catholic
2.67 km













