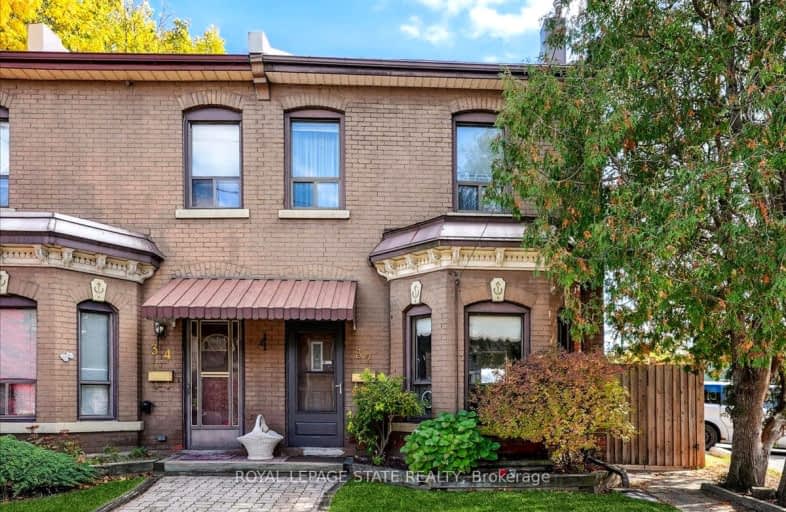Walker's Paradise
- Daily errands do not require a car.
96
/100
Excellent Transit
- Most errands can be accomplished by public transportation.
82
/100
Biker's Paradise
- Daily errands do not require a car.
94
/100

Strathcona Junior Public School
Elementary: Public
0.99 km
Central Junior Public School
Elementary: Public
1.00 km
Hess Street Junior Public School
Elementary: Public
0.24 km
Ryerson Middle School
Elementary: Public
1.36 km
Bennetto Elementary School
Elementary: Public
1.02 km
Dr. J. Edgar Davey (New) Elementary Public School
Elementary: Public
1.16 km
King William Alter Ed Secondary School
Secondary: Public
1.31 km
Turning Point School
Secondary: Public
1.04 km
École secondaire Georges-P-Vanier
Secondary: Public
1.80 km
St. Charles Catholic Adult Secondary School
Secondary: Catholic
2.77 km
Sir John A Macdonald Secondary School
Secondary: Public
0.23 km
Cathedral High School
Secondary: Catholic
1.98 km














