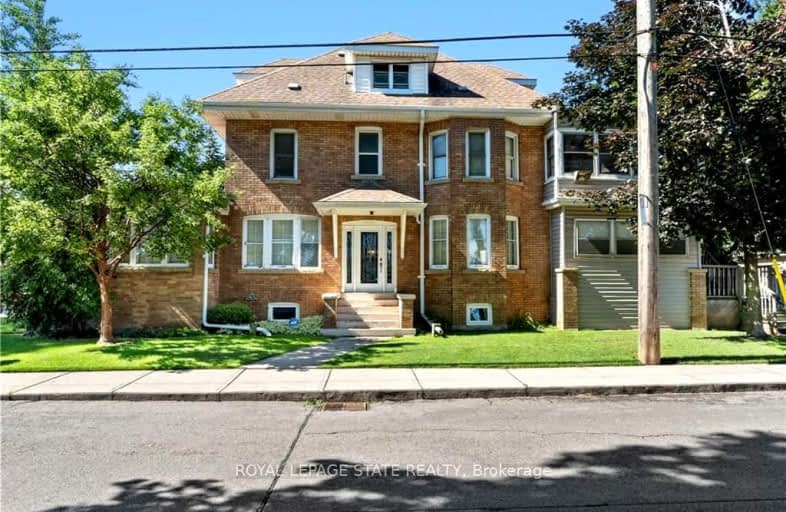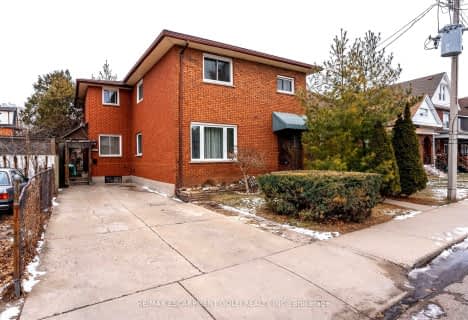Very Walkable
- Most errands can be accomplished on foot.
73
/100
Good Transit
- Some errands can be accomplished by public transportation.
61
/100
Very Bikeable
- Most errands can be accomplished on bike.
70
/100

ÉÉC Notre-Dame
Elementary: Catholic
1.00 km
St. John the Baptist Catholic Elementary School
Elementary: Catholic
0.46 km
A M Cunningham Junior Public School
Elementary: Public
0.82 km
Holy Name of Jesus Catholic Elementary School
Elementary: Catholic
0.95 km
Memorial (City) School
Elementary: Public
0.38 km
Queen Mary Public School
Elementary: Public
0.98 km
Vincent Massey/James Street
Secondary: Public
2.38 km
ÉSAC Mère-Teresa
Secondary: Catholic
3.13 km
Nora Henderson Secondary School
Secondary: Public
3.22 km
Delta Secondary School
Secondary: Public
0.79 km
Sir Winston Churchill Secondary School
Secondary: Public
2.36 km
Sherwood Secondary School
Secondary: Public
1.55 km
-
Mountain Brow Park
1.11km -
Andrew Warburton Memorial Park
Cope St, Hamilton ON 1.78km -
Huntington Park
Hamilton ON L8T 2E3 2.39km
-
Localcoin Bitcoin ATM - Busy Bee Food Mart
1190 Main St E, Hamilton ON L8M 1P5 0.29km -
Localcoin Bitcoin ATM - Busy Bee Food Mart
1146 Barton St E, Hamilton ON L8H 2V1 1.28km -
TD Canada Trust Branch and ATM
1900 King St E, Hamilton ON L8K 1W1 1.81km














