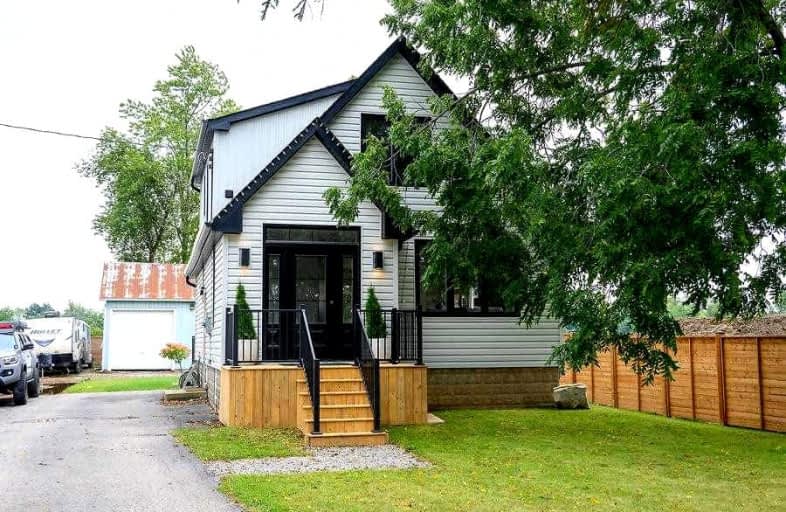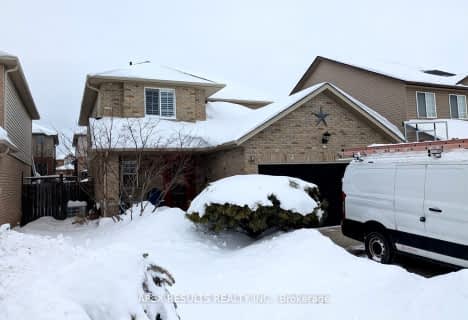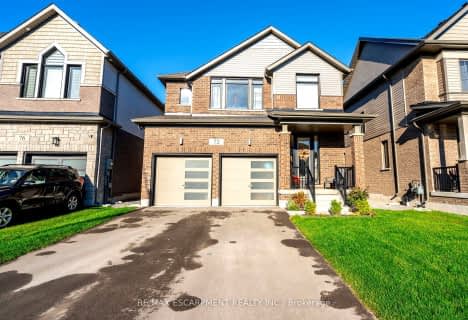
Mount Hope Public School
Elementary: Public
1.05 km
Corpus Christi Catholic Elementary School
Elementary: Catholic
5.16 km
St. Marguerite d'Youville Catholic Elementary School
Elementary: Catholic
6.25 km
Helen Detwiler Junior Elementary School
Elementary: Public
6.11 km
Ray Lewis (Elementary) School
Elementary: Public
5.52 km
St. Thérèse of Lisieux Catholic Elementary School
Elementary: Catholic
5.69 km
St. Charles Catholic Adult Secondary School
Secondary: Catholic
9.86 km
Sir Allan MacNab Secondary School
Secondary: Public
8.57 km
Bishop Tonnos Catholic Secondary School
Secondary: Catholic
8.33 km
Westmount Secondary School
Secondary: Public
8.20 km
St. Jean de Brebeuf Catholic Secondary School
Secondary: Catholic
6.66 km
St. Thomas More Catholic Secondary School
Secondary: Catholic
6.55 km







