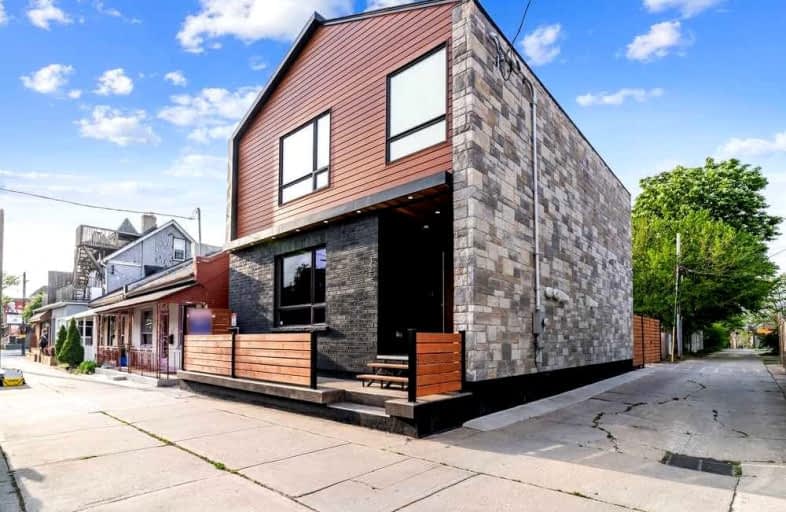
St. Patrick Catholic Elementary School
Elementary: Catholic
0.60 km
St. Brigid Catholic Elementary School
Elementary: Catholic
0.25 km
St. Lawrence Catholic Elementary School
Elementary: Catholic
1.45 km
Bennetto Elementary School
Elementary: Public
1.37 km
Dr. J. Edgar Davey (New) Elementary Public School
Elementary: Public
0.61 km
Cathy Wever Elementary Public School
Elementary: Public
0.53 km
King William Alter Ed Secondary School
Secondary: Public
0.65 km
Turning Point School
Secondary: Public
1.47 km
Vincent Massey/James Street
Secondary: Public
3.69 km
St. Charles Catholic Adult Secondary School
Secondary: Catholic
2.73 km
Sir John A Macdonald Secondary School
Secondary: Public
1.68 km
Cathedral High School
Secondary: Catholic
0.71 km














