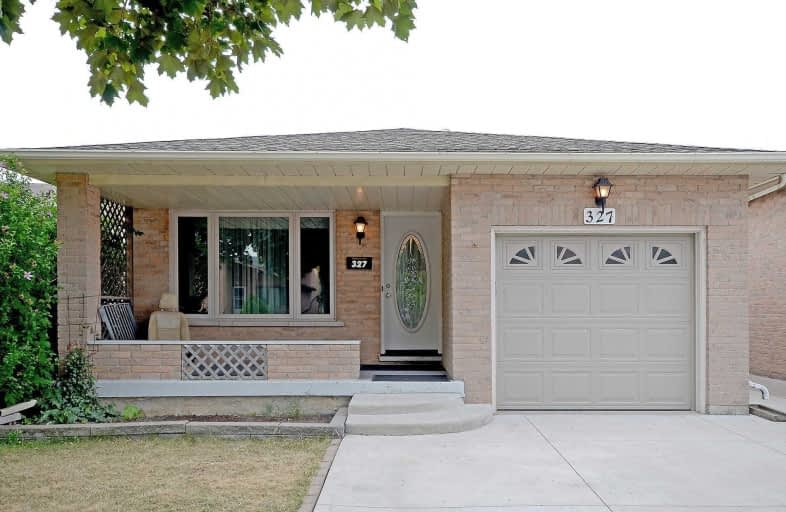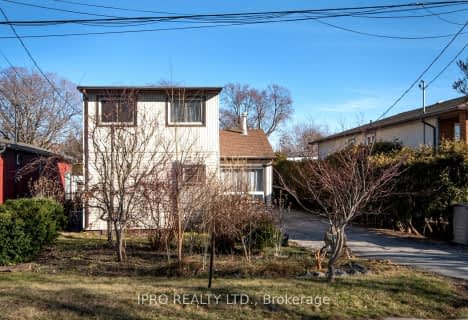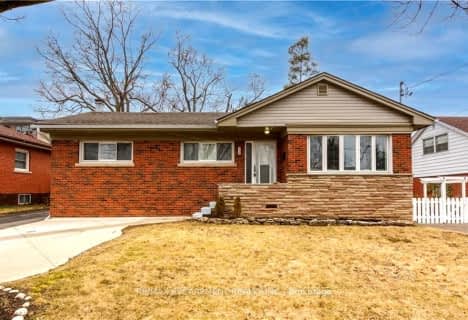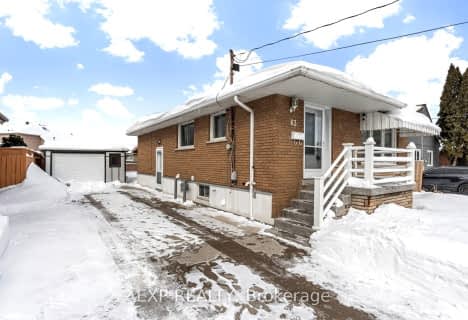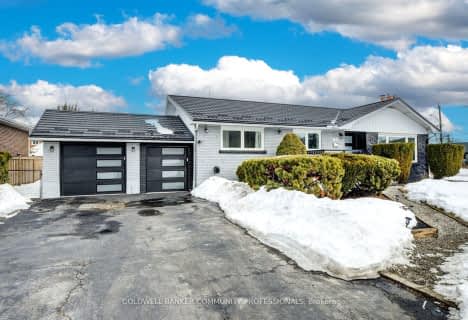
Eastdale Public School
Elementary: Public
0.37 km
Collegiate Avenue School
Elementary: Public
1.42 km
St. Martin of Tours Catholic Elementary School
Elementary: Catholic
1.77 km
St. Agnes Catholic Elementary School
Elementary: Catholic
0.65 km
Mountain View Public School
Elementary: Public
0.88 km
St. Francis Xavier Catholic Elementary School
Elementary: Catholic
1.29 km
Delta Secondary School
Secondary: Public
6.26 km
Glendale Secondary School
Secondary: Public
3.48 km
Sir Winston Churchill Secondary School
Secondary: Public
4.69 km
Orchard Park Secondary School
Secondary: Public
2.59 km
Saltfleet High School
Secondary: Public
6.22 km
Cardinal Newman Catholic Secondary School
Secondary: Catholic
1.19 km
