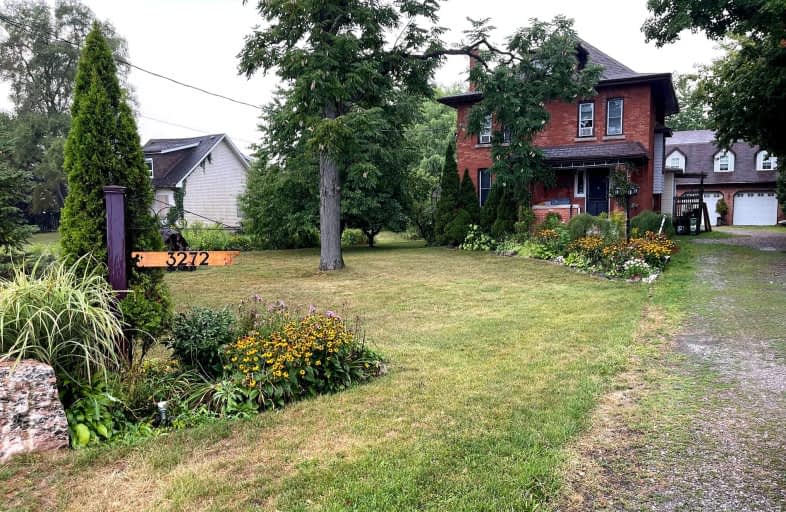Car-Dependent
- Most errands require a car.
Some Transit
- Most errands require a car.
Somewhat Bikeable
- Most errands require a car.

Mount Hope Public School
Elementary: PublicCorpus Christi Catholic Elementary School
Elementary: CatholicSt. Marguerite d'Youville Catholic Elementary School
Elementary: CatholicHelen Detwiler Junior Elementary School
Elementary: PublicRay Lewis (Elementary) School
Elementary: PublicSt. Thérèse of Lisieux Catholic Elementary School
Elementary: CatholicSt. Charles Catholic Adult Secondary School
Secondary: CatholicSir Allan MacNab Secondary School
Secondary: PublicBishop Tonnos Catholic Secondary School
Secondary: CatholicWestmount Secondary School
Secondary: PublicSt. Jean de Brebeuf Catholic Secondary School
Secondary: CatholicSt. Thomas More Catholic Secondary School
Secondary: Catholic-
Billy Sheering
Hamilton ON 6.44km -
William Connell City-Wide Park
1086 W 5th St, Hamilton ON L9B 1J6 6.41km -
Meadowlands Park
7.72km
-
BMO 1587 Upper James
1587 Upper James St, Hamilton ON L9B 0H7 5.75km -
BMO Bank of Montreal
1587 Upper James St, Hamilton ON L9B 0H7 5.81km -
CIBC
1550 Upper James St (Rymal Rd. W.), Hamilton ON L9B 2L6 5.86km


