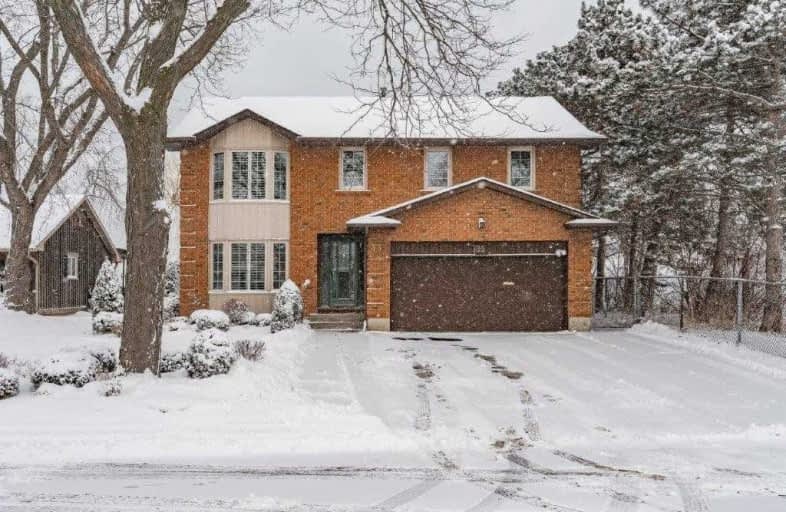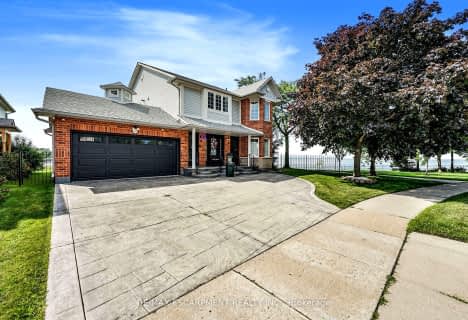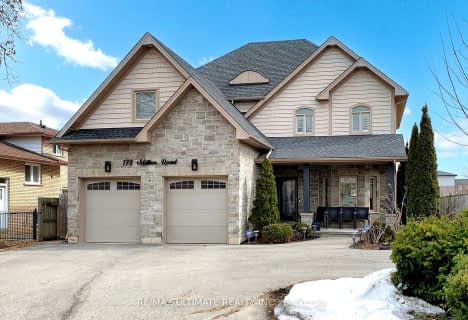
Eastdale Public School
Elementary: Public
1.82 km
St. Agnes Catholic Elementary School
Elementary: Catholic
2.04 km
Mountain View Public School
Elementary: Public
1.71 km
St. Francis Xavier Catholic Elementary School
Elementary: Catholic
2.76 km
Memorial Public School
Elementary: Public
3.08 km
Lake Avenue Public School
Elementary: Public
2.42 km
Delta Secondary School
Secondary: Public
6.71 km
Glendale Secondary School
Secondary: Public
4.53 km
Sir Winston Churchill Secondary School
Secondary: Public
5.23 km
Orchard Park Secondary School
Secondary: Public
3.41 km
Saltfleet High School
Secondary: Public
7.83 km
Cardinal Newman Catholic Secondary School
Secondary: Catholic
2.82 km





