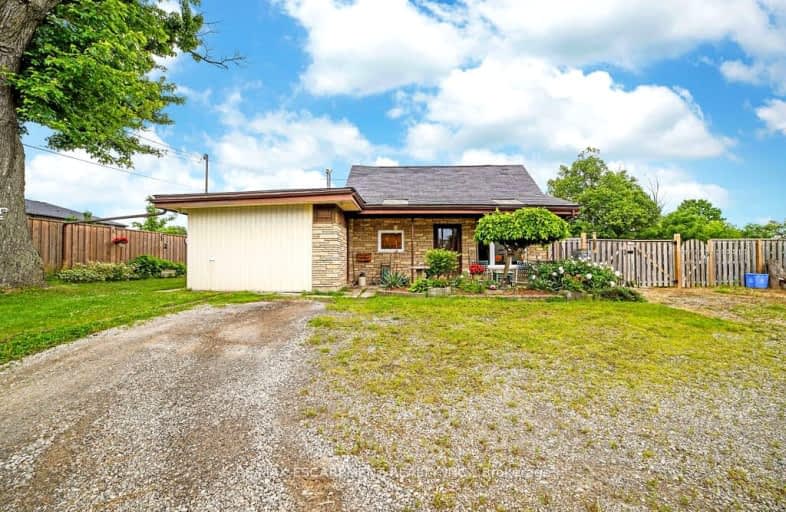
Car-Dependent
- Almost all errands require a car.
Some Transit
- Most errands require a car.
Somewhat Bikeable
- Most errands require a car.

Mount Hope Public School
Elementary: PublicCorpus Christi Catholic Elementary School
Elementary: CatholicSt. Marguerite d'Youville Catholic Elementary School
Elementary: CatholicHelen Detwiler Junior Elementary School
Elementary: PublicRay Lewis (Elementary) School
Elementary: PublicSt. Thérèse of Lisieux Catholic Elementary School
Elementary: CatholicSt. Charles Catholic Adult Secondary School
Secondary: CatholicSir Allan MacNab Secondary School
Secondary: PublicBishop Tonnos Catholic Secondary School
Secondary: CatholicWestmount Secondary School
Secondary: PublicSt. Jean de Brebeuf Catholic Secondary School
Secondary: CatholicSt. Thomas More Catholic Secondary School
Secondary: Catholic-
Broughton West Park
Hamilton ON L8W 3W4 6.36km -
William Connell City-Wide Park
1086 W 5th St, Hamilton ON L9B 1J6 6.63km -
Billy Sherring Park
1530 Upper Sherman Ave, Hamilton ON 6.75km
-
BMO Bank of Montreal
505 Rymal Rd E, Hamilton ON L8W 3X1 6.24km -
TD Bank Financial Group
867 Rymal Rd E (Upper Gage Ave), Hamilton ON L8W 1B6 6.78km -
BMO Bank of Montreal
1395 Upper Ottawa St, Hamilton ON L8W 3L5 8.12km

