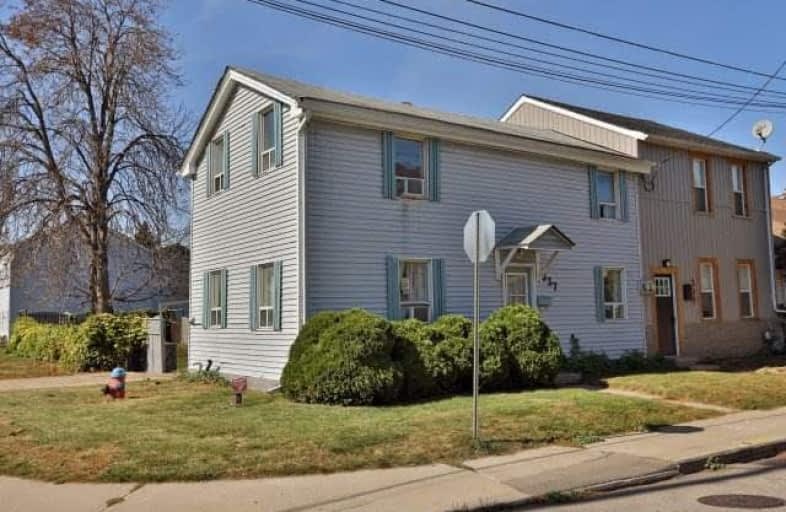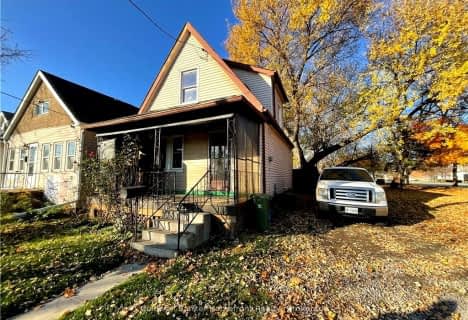
St. Patrick Catholic Elementary School
Elementary: Catholic
1.70 km
St. Brigid Catholic Elementary School
Elementary: Catholic
1.53 km
Hess Street Junior Public School
Elementary: Public
1.06 km
St. Lawrence Catholic Elementary School
Elementary: Catholic
0.44 km
Bennetto Elementary School
Elementary: Public
0.16 km
Dr. J. Edgar Davey (New) Elementary Public School
Elementary: Public
1.04 km
King William Alter Ed Secondary School
Secondary: Public
1.29 km
Turning Point School
Secondary: Public
1.55 km
École secondaire Georges-P-Vanier
Secondary: Public
2.52 km
St. Charles Catholic Adult Secondary School
Secondary: Catholic
3.30 km
Sir John A Macdonald Secondary School
Secondary: Public
1.01 km
Cathedral High School
Secondary: Catholic
1.88 km








