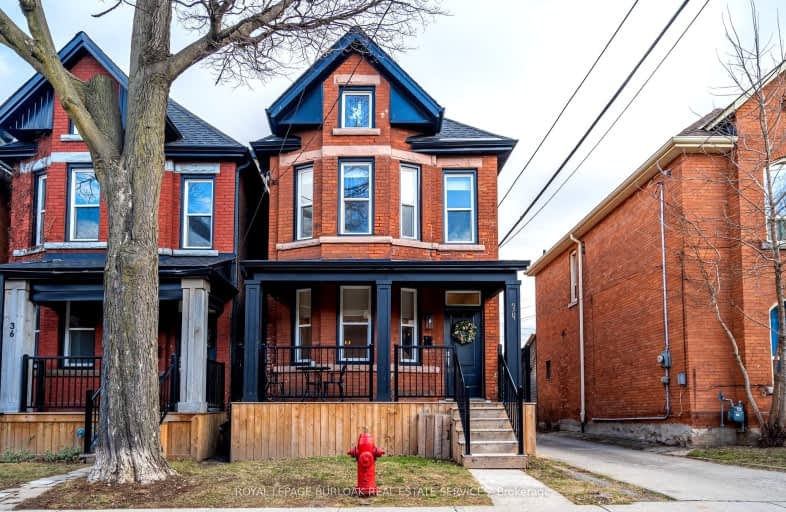Walker's Paradise
- Daily errands do not require a car.
94
/100
Good Transit
- Some errands can be accomplished by public transportation.
64
/100
Very Bikeable
- Most errands can be accomplished on bike.
82
/100

Sacred Heart of Jesus Catholic Elementary School
Elementary: Catholic
1.38 km
St. Patrick Catholic Elementary School
Elementary: Catholic
0.51 km
St. Brigid Catholic Elementary School
Elementary: Catholic
0.41 km
George L Armstrong Public School
Elementary: Public
1.45 km
Dr. J. Edgar Davey (New) Elementary Public School
Elementary: Public
0.99 km
Cathy Wever Elementary Public School
Elementary: Public
0.48 km
King William Alter Ed Secondary School
Secondary: Public
0.89 km
Turning Point School
Secondary: Public
1.68 km
Vincent Massey/James Street
Secondary: Public
3.21 km
St. Charles Catholic Adult Secondary School
Secondary: Catholic
2.59 km
Sir John A Macdonald Secondary School
Secondary: Public
2.07 km
Cathedral High School
Secondary: Catholic
0.48 km
-
Myrtle Park
Myrtle Ave (Delaware St), Hamilton ON 0.57km -
Powell Park
134 Stirton St, Hamilton ON 0.77km -
Beasley Park
96 Mary St (Mary and Wilson), Hamilton ON L8R 1K4 1.12km
-
Scotiabank
250 Centennial Rd, Hamilton ON L8N 4G9 1.58km -
Scotiabank
201 St Andrews Dr, Hamilton ON L8K 5K2 1.63km -
BMO Bank of Montreal
2 King St W, Hamilton ON L8P 1A1 1.65km














