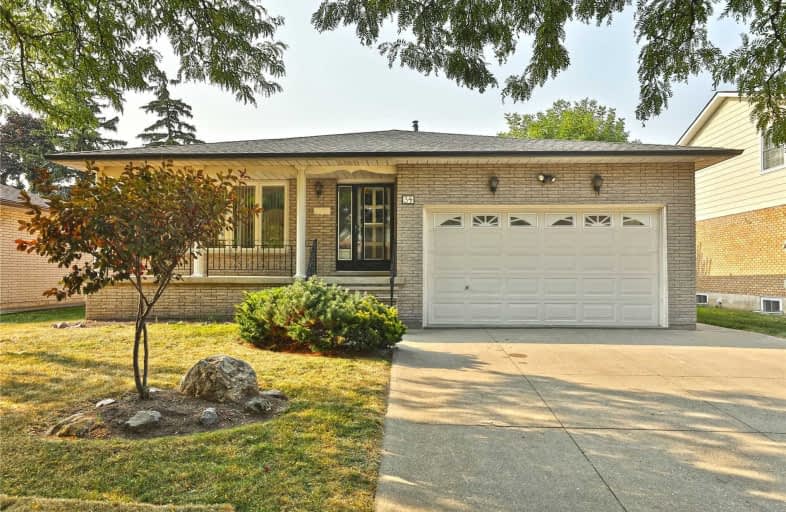
Eastdale Public School
Elementary: Public
0.27 km
Collegiate Avenue School
Elementary: Public
1.66 km
St. Agnes Catholic Elementary School
Elementary: Catholic
1.20 km
Mountain View Public School
Elementary: Public
0.36 km
St. Francis Xavier Catholic Elementary School
Elementary: Catholic
0.93 km
Memorial Public School
Elementary: Public
1.27 km
Delta Secondary School
Secondary: Public
6.85 km
Glendale Secondary School
Secondary: Public
3.99 km
Sir Winston Churchill Secondary School
Secondary: Public
5.27 km
Orchard Park Secondary School
Secondary: Public
1.98 km
Saltfleet High School
Secondary: Public
6.30 km
Cardinal Newman Catholic Secondary School
Secondary: Catholic
1.38 km







