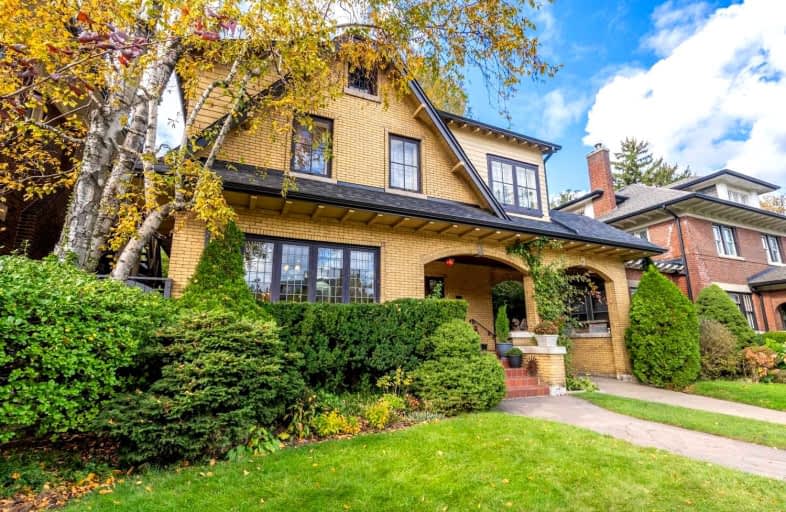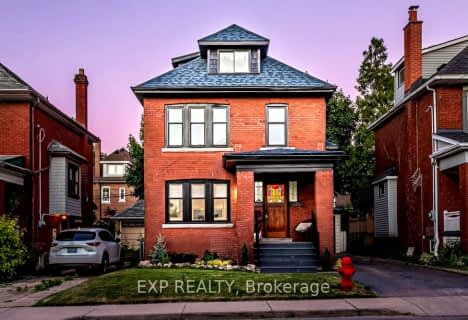
Video Tour

ÉÉC Notre-Dame
Elementary: Catholic
1.01 km
St. Brigid Catholic Elementary School
Elementary: Catholic
1.04 km
St. Ann (Hamilton) Catholic Elementary School
Elementary: Catholic
0.70 km
Adelaide Hoodless Public School
Elementary: Public
0.61 km
Cathy Wever Elementary Public School
Elementary: Public
0.87 km
Prince of Wales Elementary Public School
Elementary: Public
0.72 km
King William Alter Ed Secondary School
Secondary: Public
1.67 km
Turning Point School
Secondary: Public
2.41 km
Vincent Massey/James Street
Secondary: Public
2.80 km
Delta Secondary School
Secondary: Public
2.43 km
Sherwood Secondary School
Secondary: Public
2.90 km
Cathedral High School
Secondary: Catholic
1.10 km













