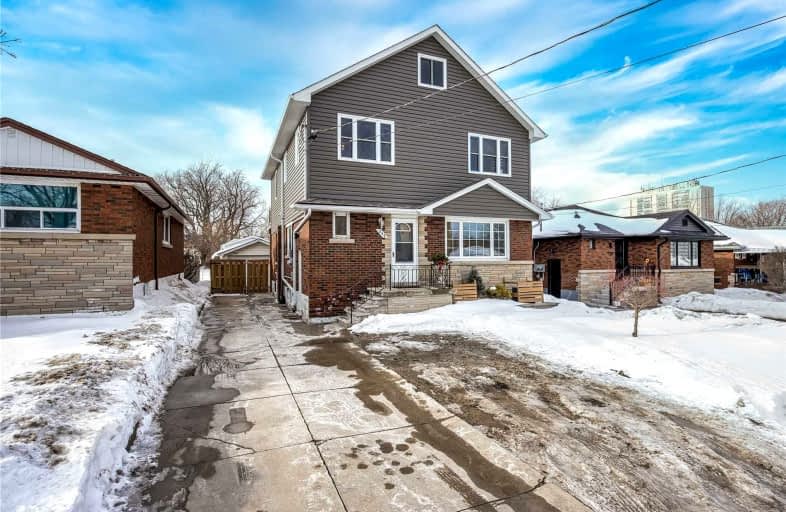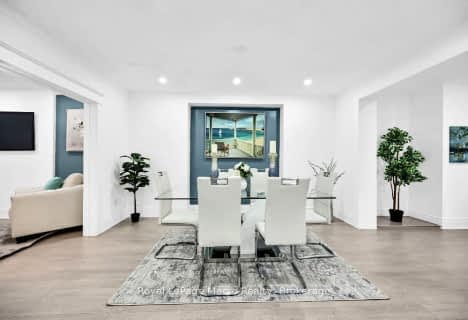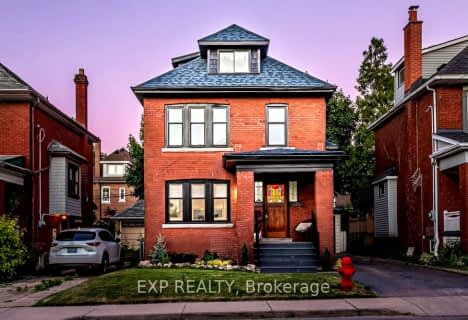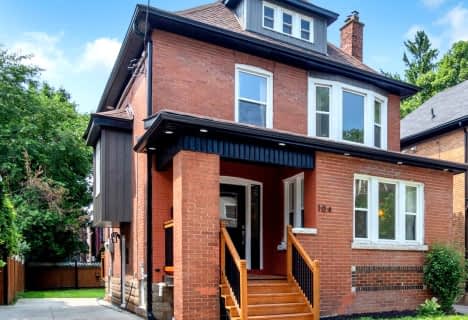
Video Tour

Richard Beasley Junior Public School
Elementary: Public
1.06 km
Blessed Sacrament Catholic Elementary School
Elementary: Catholic
0.39 km
St. Margaret Mary Catholic Elementary School
Elementary: Catholic
0.84 km
Huntington Park Junior Public School
Elementary: Public
1.07 km
Franklin Road Elementary Public School
Elementary: Public
1.00 km
Highview Public School
Elementary: Public
0.91 km
Vincent Massey/James Street
Secondary: Public
0.29 km
ÉSAC Mère-Teresa
Secondary: Catholic
1.51 km
Nora Henderson Secondary School
Secondary: Public
1.03 km
Delta Secondary School
Secondary: Public
2.71 km
Sherwood Secondary School
Secondary: Public
1.33 km
Cathedral High School
Secondary: Catholic
3.21 km













