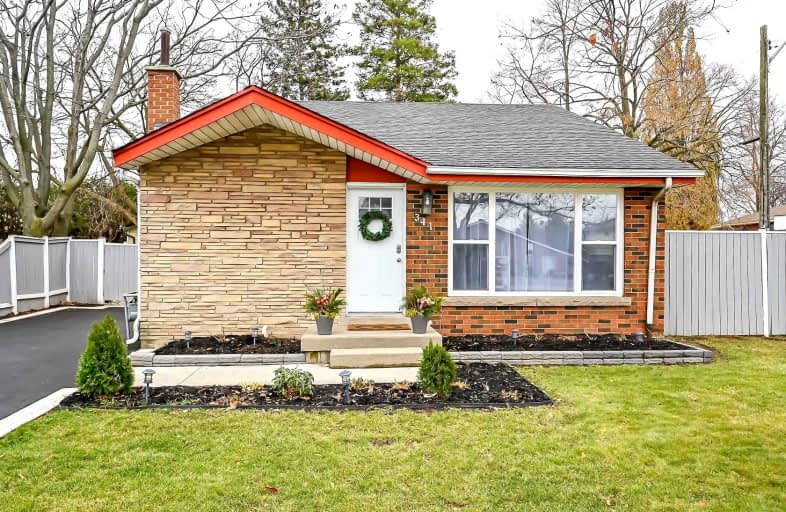
Buchanan Park School
Elementary: Public
0.44 km
Westview Middle School
Elementary: Public
1.02 km
Westwood Junior Public School
Elementary: Public
0.79 km
Ridgemount Junior Public School
Elementary: Public
0.96 km
ÉÉC Monseigneur-de-Laval
Elementary: Catholic
0.58 km
Norwood Park Elementary School
Elementary: Public
0.67 km
King William Alter Ed Secondary School
Secondary: Public
3.30 km
Turning Point School
Secondary: Public
2.72 km
St. Charles Catholic Adult Secondary School
Secondary: Catholic
1.16 km
Sir John A Macdonald Secondary School
Secondary: Public
3.39 km
Westdale Secondary School
Secondary: Public
3.33 km
Westmount Secondary School
Secondary: Public
0.99 km














