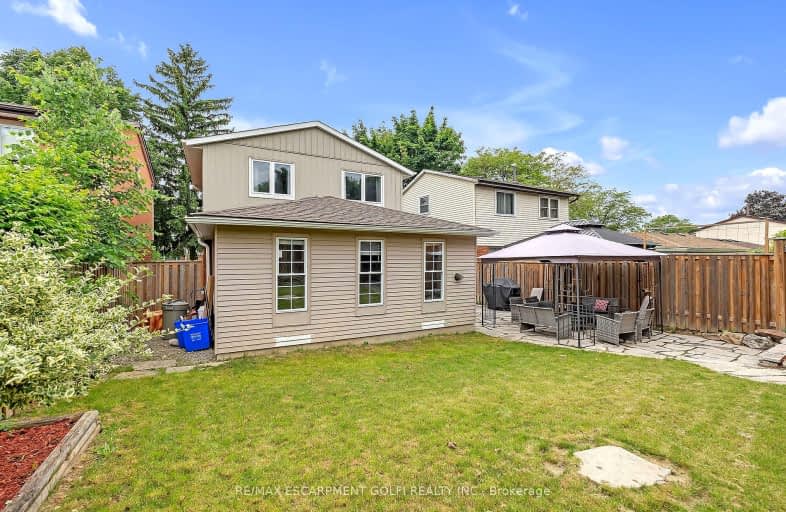Somewhat Walkable
- Some errands can be accomplished on foot.
68
/100
Some Transit
- Most errands require a car.
44
/100
Somewhat Bikeable
- Most errands require a car.
47
/100

Richard Beasley Junior Public School
Elementary: Public
0.64 km
Lincoln Alexander Public School
Elementary: Public
0.95 km
St. Kateri Tekakwitha Catholic Elementary School
Elementary: Catholic
0.93 km
Cecil B Stirling School
Elementary: Public
0.73 km
Lisgar Junior Public School
Elementary: Public
1.02 km
Lawfield Elementary School
Elementary: Public
0.88 km
Vincent Massey/James Street
Secondary: Public
1.69 km
ÉSAC Mère-Teresa
Secondary: Catholic
1.21 km
Nora Henderson Secondary School
Secondary: Public
0.63 km
Sherwood Secondary School
Secondary: Public
2.51 km
St. Jean de Brebeuf Catholic Secondary School
Secondary: Catholic
2.00 km
Bishop Ryan Catholic Secondary School
Secondary: Catholic
3.77 km
-
T. B. McQuesten Park
1199 Upper Wentworth St, Hamilton ON 1.77km -
Billy Sherring Park
1530 Upper Sherman Ave, Hamilton ON 2.14km -
Broughton West Park
Hamilton ON L8W 3W4 2.56km
-
BMO Bank of Montreal
1395 Upper Ottawa St, Hamilton ON L8W 3L5 1.17km -
RBC Royal Bank ATM
999 Upper Wentworth St, Hamilton ON L9A 4X5 1.79km -
BMO Bank of Montreal
999 Upper Wentworth Csc, Hamilton ON L9A 5C5 1.85km














