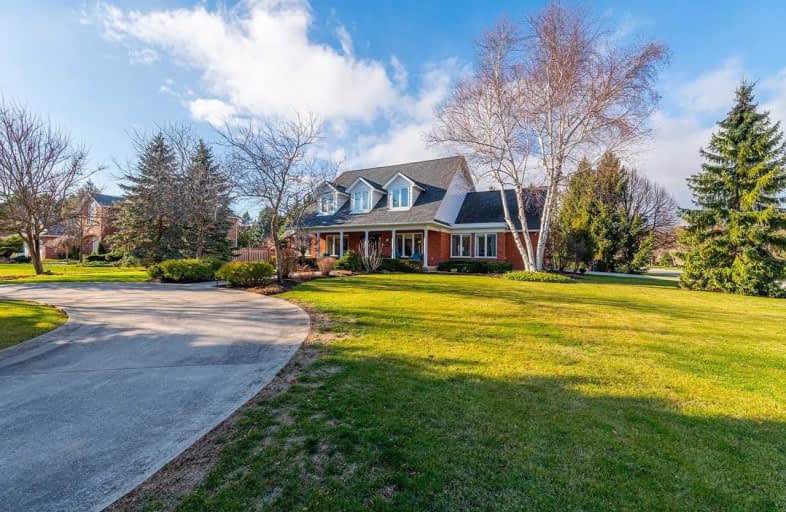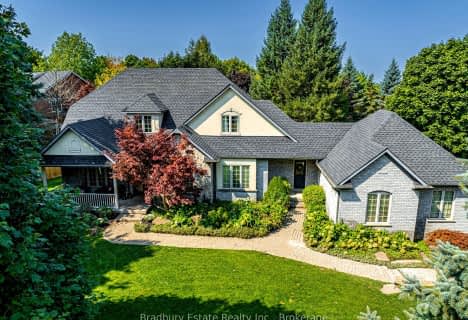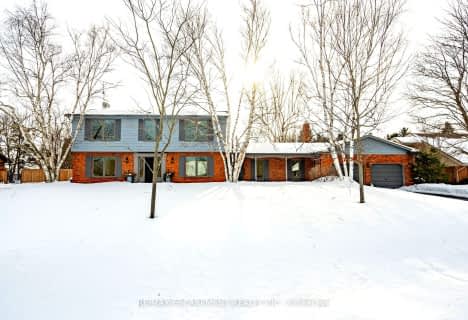
3D Walkthrough

Millgrove Public School
Elementary: Public
6.28 km
Flamborough Centre School
Elementary: Public
4.88 km
Our Lady of Mount Carmel Catholic Elementary School
Elementary: Catholic
2.32 km
Kilbride Public School
Elementary: Public
4.77 km
Balaclava Public School
Elementary: Public
2.47 km
Guardian Angels Catholic Elementary School
Elementary: Catholic
7.07 km
École secondaire Georges-P-Vanier
Secondary: Public
15.35 km
Notre Dame Roman Catholic Secondary School
Secondary: Catholic
11.42 km
Dundas Valley Secondary School
Secondary: Public
14.98 km
St. Mary Catholic Secondary School
Secondary: Catholic
15.83 km
Jean Vanier Catholic Secondary School
Secondary: Catholic
13.96 km
Waterdown District High School
Secondary: Public
8.09 km







