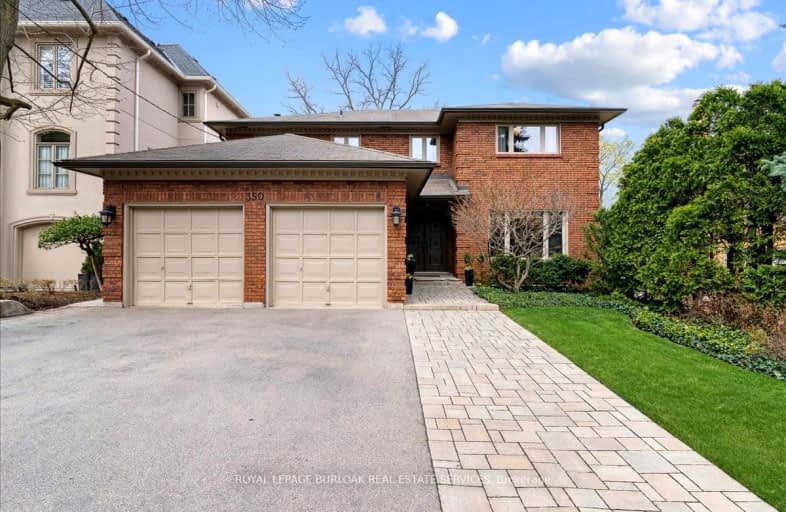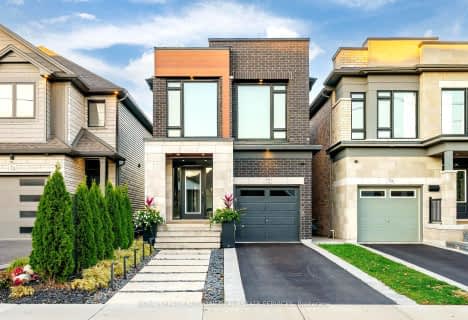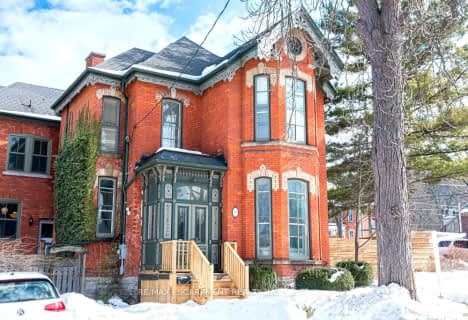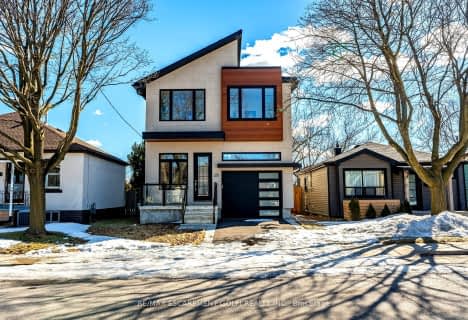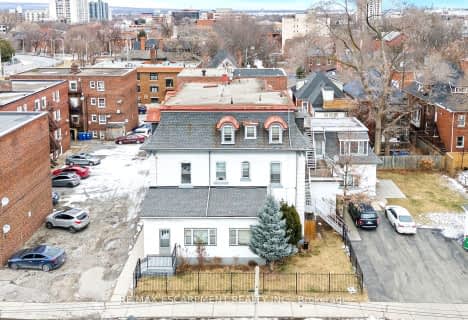Car-Dependent
- Most errands require a car.
Excellent Transit
- Most errands can be accomplished by public transportation.
Very Bikeable
- Most errands can be accomplished on bike.

Central Junior Public School
Elementary: PublicQueensdale School
Elementary: PublicRyerson Middle School
Elementary: PublicSt. Joseph Catholic Elementary School
Elementary: CatholicQueen Victoria Elementary Public School
Elementary: PublicSts. Peter and Paul Catholic Elementary School
Elementary: CatholicKing William Alter Ed Secondary School
Secondary: PublicTurning Point School
Secondary: PublicÉcole secondaire Georges-P-Vanier
Secondary: PublicSt. Charles Catholic Adult Secondary School
Secondary: CatholicSir John A Macdonald Secondary School
Secondary: PublicCathedral High School
Secondary: Catholic-
Chedoke park
Ontario 0.81km -
Sam Lawrence Park
Concession St, Hamilton ON 1.06km -
Richwill Park
Hamilton ON 1.4km
-
Hamilton Teachers' Cu
75 James St S, Hamilton ON L8P 2Y9 1.09km -
RBC Royal Bank
28 James St S, Hamilton ON L8P 2X8 1.23km -
TD Bank Financial Group
Fennell Ave (Upper Ottawa), Hamilton ON 1.23km
- 2 bath
- 4 bed
- 1100 sqft
251 King Street East, Hamilton, Ontario • L8G 1L9 • Stoney Creek
